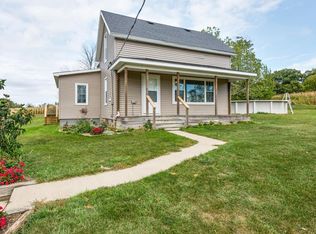Sold
$360,000
18354 Mount Zion Rd, Galien, MI 49113
3beds
1,688sqft
Single Family Residence
Built in 1980
2.81 Acres Lot
$370,800 Zestimate®
$213/sqft
$2,365 Estimated rent
Home value
$370,800
$319,000 - $430,000
$2,365/mo
Zestimate® history
Loading...
Owner options
Explore your selling options
What's special
One level living, sweeping country views, easy access and enviable oversized garage. Between Three Oaks and Buchanan. Well maintained, 1980 country ranch, on nearly 3 acres, 3 bedrooms/ 2 baths, open floor plan, large windows framing views of country setting in every room. Just 15 minutes from New Buffalo/Lake Michigan or Buchanan/Niles, 30 minutes from South Bend, and 90 minutes to Chicago. Turn key furnished home, complete with wood burning fireplace, fenced back yard, shaded rear deck and paved drive. Perfect for full time relocation or quiet part time retreat.
Be prepared some current H 12 road work, consult navigation.
Zillow last checked: 8 hours ago
Listing updated: August 29, 2025 at 08:39am
Listed by:
Roberta Cavic 612-385-2576,
Coldwell Banker Realty
Bought with:
Roberta Cavic, 6501323942
Coldwell Banker Realty
Source: MichRIC,MLS#: 25034586
Facts & features
Interior
Bedrooms & bathrooms
- Bedrooms: 3
- Bathrooms: 2
- Full bathrooms: 2
- Main level bedrooms: 3
Primary bedroom
- Level: Main
- Area: 176
- Dimensions: 16.00 x 11.00
Bedroom 2
- Level: Main
- Area: 176
- Dimensions: 16.00 x 11.00
Bedroom 3
- Level: Main
- Area: 110
- Dimensions: 11.00 x 10.00
Bathroom 1
- Level: Main
- Area: 96
- Dimensions: 12.00 x 8.00
Bathroom 2
- Level: Main
- Area: 50
- Dimensions: 10.00 x 5.00
Dining area
- Level: Main
- Area: 112
- Dimensions: 14.00 x 8.00
Kitchen
- Level: Main
- Area: 96
- Dimensions: 12.00 x 8.00
Laundry
- Level: Main
- Area: 48
- Dimensions: 8.00 x 6.00
Living room
- Level: Main
- Area: 342
- Dimensions: 19.00 x 18.00
Other
- Description: FOYER
- Level: Main
- Area: 60
- Dimensions: 12.00 x 5.00
Other
- Description: MECHANICAL
- Level: Main
- Area: 48
- Dimensions: 8.00 x 6.00
Other
- Description: GARAGE
- Level: Main
- Area: 560
- Dimensions: 28.00 x 20.00
Heating
- Baseboard
Cooling
- Central Air
Appliances
- Included: Dishwasher, Dryer, Microwave, Range, Refrigerator, Washer
- Laundry: Electric Dryer Hookup, Laundry Room, Main Level, Washer Hookup
Features
- Ceiling Fan(s)
- Flooring: Carpet, Tile
- Windows: Insulated Windows
- Basement: Crawl Space
- Number of fireplaces: 1
- Fireplace features: Wood Burning
Interior area
- Total structure area: 1,688
- Total interior livable area: 1,688 sqft
Property
Parking
- Total spaces: 2
- Parking features: Garage Faces Side, Attached
- Garage spaces: 2
Features
- Stories: 1
Lot
- Size: 2.81 Acres
Details
- Parcel number: 110900120010049
Construction
Type & style
- Home type: SingleFamily
- Architectural style: Ranch
- Property subtype: Single Family Residence
Materials
- Wood Siding
Condition
- New construction: No
- Year built: 1980
Utilities & green energy
- Sewer: Septic Tank
- Water: Well
- Utilities for property: Electricity Available
Community & neighborhood
Location
- Region: Galien
Other
Other facts
- Listing terms: Cash,FHA,VA Loan,Conventional
- Road surface type: Paved
Price history
| Date | Event | Price |
|---|---|---|
| 8/28/2025 | Sold | $360,000-5.3%$213/sqft |
Source: | ||
| 7/23/2025 | Contingent | $380,000$225/sqft |
Source: | ||
| 7/14/2025 | Listed for sale | $380,000$225/sqft |
Source: | ||
Public tax history
| Year | Property taxes | Tax assessment |
|---|---|---|
| 2025 | $3,141 +5.3% | $189,500 +28.5% |
| 2024 | $2,982 | $147,500 +22.8% |
| 2023 | -- | $120,100 +11.1% |
Find assessor info on the county website
Neighborhood: 49113
Nearby schools
GreatSchools rating
- NAOttawa Elementary SchoolGrades: PK-1Distance: 5.3 mi
- 7/10Buchanan Middle SchoolGrades: 5-7Distance: 5.5 mi
- 7/10Buchanan High SchoolGrades: 8-12Distance: 5.9 mi
Get pre-qualified for a loan
At Zillow Home Loans, we can pre-qualify you in as little as 5 minutes with no impact to your credit score.An equal housing lender. NMLS #10287.
Sell with ease on Zillow
Get a Zillow Showcase℠ listing at no additional cost and you could sell for —faster.
$370,800
2% more+$7,416
With Zillow Showcase(estimated)$378,216
