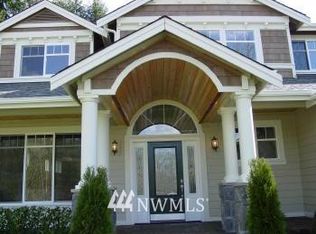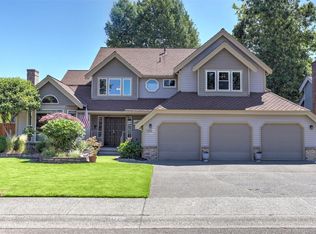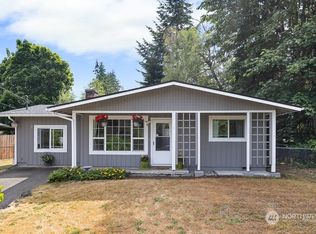Sold
Listed by:
Jill Estes,
John L. Scott, Inc
Bought with: Redfin
$935,000
18358 160th Place SE, Renton, WA 98058
5beds
3,045sqft
Single Family Residence
Built in 2000
5,893.67 Square Feet Lot
$934,000 Zestimate®
$307/sqft
$4,060 Estimated rent
Home value
$934,000
$859,000 - $1.01M
$4,060/mo
Zestimate® history
Loading...
Owner options
Explore your selling options
What's special
Immaculately maintained home, in The Trails at Carriagewood, offers a well-designed open floorplan with generous space throughout. Featuring 5 bedrooms and bonus/loft. The entry opens to a formal dining area and a massive great room, perfect for any layout. The kitchen is a chef’s delight with a large island, abundant cabinetry, and a walk-in pantry. A main-floor bedroom with full bath provides the ideal guest suite or home office. Upstairs, a wide staircase leads to a large loft/bonus area and three additional bedrooms. The oversized primary suite boasts a huge walk-in closet & luxurious ensuite bath. A/C, new roof, sprinkler system, 3 car garage. Fully fenced yard backs to green space for private patio entertaining and tranquil views!
Zillow last checked: 8 hours ago
Listing updated: August 30, 2025 at 04:02am
Listed by:
Jill Estes,
John L. Scott, Inc
Bought with:
David L. Hokenson, 48613
Redfin
Source: NWMLS,MLS#: 2386564
Facts & features
Interior
Bedrooms & bathrooms
- Bedrooms: 5
- Bathrooms: 3
- Full bathrooms: 3
- Main level bathrooms: 1
- Main level bedrooms: 1
Bedroom
- Level: Main
Bathroom full
- Level: Main
Dining room
- Level: Main
Entry hall
- Level: Main
Great room
- Level: Main
Kitchen without eating space
- Level: Main
Heating
- Fireplace, 90%+ High Efficiency, Forced Air, Natural Gas
Cooling
- Central Air
Appliances
- Included: Dishwasher(s), Disposal, Dryer(s), Microwave(s), Refrigerator(s), Stove(s)/Range(s), Washer(s), Garbage Disposal
Features
- Bath Off Primary, Ceiling Fan(s), Dining Room, High Tech Cabling, Walk-In Pantry
- Flooring: Hardwood, Vinyl, Carpet
- Doors: French Doors
- Windows: Double Pane/Storm Window, Skylight(s)
- Basement: None
- Number of fireplaces: 1
- Fireplace features: See Remarks, Main Level: 1, Fireplace
Interior area
- Total structure area: 3,045
- Total interior livable area: 3,045 sqft
Property
Parking
- Total spaces: 3
- Parking features: Attached Garage
- Attached garage spaces: 3
Features
- Levels: Two
- Stories: 2
- Entry location: Main
- Patio & porch: Bath Off Primary, Ceiling Fan(s), Double Pane/Storm Window, Dining Room, Fireplace, French Doors, High Tech Cabling, Skylight(s), Walk-In Closet(s), Walk-In Pantry
- Has view: Yes
- View description: Territorial
Lot
- Size: 5,893 sqft
- Features: Cul-De-Sac, Curbs, Paved, Sidewalk, Cable TV, Fenced-Fully, Gas Available, High Speed Internet, Patio, Sprinkler System
- Topography: Level
- Residential vegetation: Fruit Trees, Garden Space
Details
- Parcel number: 1402700200
- Special conditions: Standard
Construction
Type & style
- Home type: SingleFamily
- Property subtype: Single Family Residence
Materials
- Cement Planked, Cement Plank
- Foundation: Poured Concrete
- Roof: Composition
Condition
- Year built: 2000
- Major remodel year: 2000
Utilities & green energy
- Electric: Company: PSE
- Sewer: Sewer Connected
- Water: See Remarks, Company: Soos Creek Sewer & Water
Community & neighborhood
Community
- Community features: CCRs, Playground, Trail(s)
Location
- Region: Renton
- Subdivision: Carriagewood
HOA & financial
HOA
- HOA fee: $80 monthly
Other
Other facts
- Listing terms: Cash Out,Conventional,FHA,VA Loan
- Cumulative days on market: 25 days
Price history
| Date | Event | Price |
|---|---|---|
| 7/30/2025 | Sold | $935,000-6.5%$307/sqft |
Source: | ||
| 6/30/2025 | Pending sale | $999,950$328/sqft |
Source: | ||
| 6/24/2025 | Price change | $999,950-9.1%$328/sqft |
Source: | ||
| 6/5/2025 | Listed for sale | $1,100,000+201.4%$361/sqft |
Source: | ||
| 4/12/2004 | Sold | $364,990+15.9%$120/sqft |
Source: | ||
Public tax history
| Year | Property taxes | Tax assessment |
|---|---|---|
| 2024 | $8,760 +9.2% | $834,000 +15.8% |
| 2023 | $8,026 -6.6% | $720,000 -9.5% |
| 2022 | $8,592 +8.1% | $796,000 +25.2% |
Find assessor info on the county website
Neighborhood: Fairwood
Nearby schools
GreatSchools rating
- 7/10Ridgewood Elementary SchoolGrades: PK-6Distance: 0.3 mi
- 5/10Northwood Middle SchoolGrades: 7-8Distance: 0.6 mi
- 7/10Kentridge High SchoolGrades: 9-12Distance: 2.7 mi
Get a cash offer in 3 minutes
Find out how much your home could sell for in as little as 3 minutes with a no-obligation cash offer.
Estimated market value$934,000
Get a cash offer in 3 minutes
Find out how much your home could sell for in as little as 3 minutes with a no-obligation cash offer.
Estimated market value
$934,000


