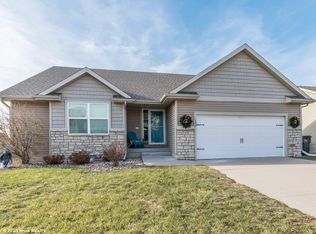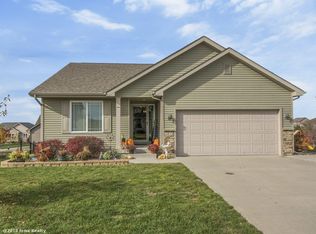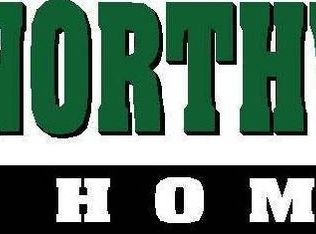Home is complete and ready move in!Welcome to Northwood's newest ranch plan, the Trenton. This new plan has 1480 sq. ft., 3 bedrooms and 2 1/2 bathrooms. Features on this home are an open living room/kitchen with vaulted ceilings, open wrought iron stairway to the LL, granite countertops throughout, beautiful subway tile backsplash in the kitchen, GE stainless steel appliances, laminate flooring, upgraded frieze carpet, pedestal sink in the 1/2 bath, brushed nickel fixtures, wide base trim, large deck and full sod. The home sits in the wonderful Clover Ridge Development.Call today and see over 20 different floor plans to pick from. Taking the custom building to a level that is easy for you to enjoy the process and have your dream home too!
This property is off market, which means it's not currently listed for sale or rent on Zillow. This may be different from what's available on other websites or public sources.



