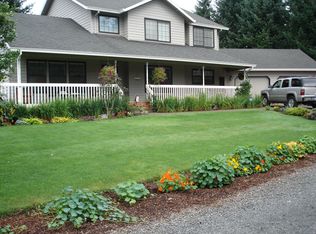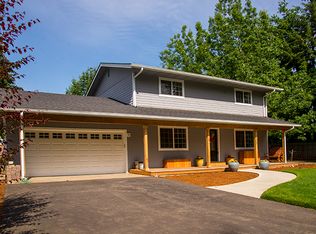You've found the most immaculate piece of Oregon City that truly has everything you want in a hobby farm. Perfectly flat, completely fenced land with a large home, 4 horse stalls for your animals, outdoor riding arena, heated tack room and a shop for your toys. Home features 4 beds, 3 baths and 2 living rooms. The new covered deck overlooking the park-like yard offers space for endless entertaining. Open 6/2 11-2 6/3 1-4
This property is off market, which means it's not currently listed for sale or rent on Zillow. This may be different from what's available on other websites or public sources.

