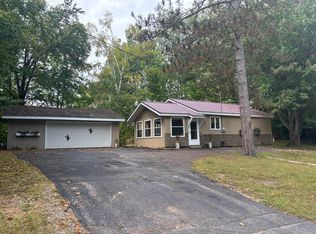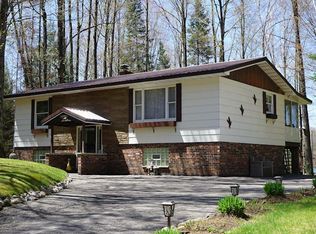Sold for $349,900
$349,900
18367 Pickerel Lake Rd, Townsend, WI 54175
3beds
1,652sqft
Single Family Residence
Built in 1976
1.6 Acres Lot
$355,500 Zestimate®
$212/sqft
$1,570 Estimated rent
Home value
$355,500
Estimated sales range
Not available
$1,570/mo
Zestimate® history
Loading...
Owner options
Explore your selling options
What's special
Wanted- - new owners to enjoy the relaxation this home can provide as your new northwoods retreat. Offers all of the essentials; wooded privacy on 1.6 acre lot with expansive lake frontage and gorgeous views from a sunny deck, a pontoon already in the boat house, wood-burning fireplace and outdoor firepit plus low-maintenance finishes to the 3 bedroom house. Updates include a new furnace and drilled well, flooring and appliances. Master bedroom includes a convenient half-bath, with pass through access to the kitchen also. Home design is best described as "raised ranch", with front door entry and garage on the lower level finished basement with the main living area above. Location near grocery, gas and entertainment and direct to trails. Smoke Lake is part of and accessible to the Pickerel Lake Chain. Furnishings and washer/dryer are negotiable with an offer.
Zillow last checked: 8 hours ago
Listing updated: August 22, 2025 at 12:02pm
Listed by:
PAMELA BODART 920-660-2752,
SIGNATURE REALTY, INC.
Bought with:
MELISSA FAUL
SIGNATURE REALTY, INC.
Source: GNMLS,MLS#: 211890
Facts & features
Interior
Bedrooms & bathrooms
- Bedrooms: 3
- Bathrooms: 2
- Full bathrooms: 1
- 1/2 bathrooms: 1
Primary bedroom
- Level: First
- Dimensions: 11x12
Bedroom
- Level: First
- Dimensions: 10x11
Bedroom
- Level: First
- Dimensions: 8x10
Bathroom
- Level: First
Bathroom
- Level: First
Den
- Level: Basement
- Dimensions: 11x14
Dining room
- Level: First
- Dimensions: 10x11
Entry foyer
- Level: Basement
- Dimensions: 8x9
Family room
- Level: Basement
- Dimensions: 10x25
Kitchen
- Level: First
- Dimensions: 11x9
Laundry
- Level: Basement
- Dimensions: 3x8
Living room
- Level: First
- Dimensions: 12x24
Heating
- Forced Air, Natural Gas
Cooling
- Central Air
Appliances
- Included: Dishwasher, Range, Refrigerator
Features
- Basement: Full,Walk-Out Access
- Number of fireplaces: 1
- Fireplace features: Wood Burning
Interior area
- Total structure area: 1,652
- Total interior livable area: 1,652 sqft
- Finished area above ground: 1,152
- Finished area below ground: 500
Property
Parking
- Total spaces: 1
- Parking features: Attached, Detached, Garage, One Car Garage
- Attached garage spaces: 1
Features
- Has view: Yes
- Waterfront features: Shoreline - Silt, Lake Front
- Body of water: SMOKE
- Frontage type: Lakefront
- Frontage length: 255,255
Lot
- Size: 1.60 Acres
- Features: Lake Front
Details
- Parcel number: 04214140425B4
Construction
Type & style
- Home type: SingleFamily
- Architectural style: Raised Ranch
- Property subtype: Single Family Residence
Materials
- Frame, Vinyl Siding
- Foundation: Block
Condition
- Year built: 1976
Utilities & green energy
- Sewer: Conventional Sewer
- Water: Drilled Well
Community & neighborhood
Location
- Region: Townsend
Other
Other facts
- Ownership: Fee Simple
Price history
| Date | Event | Price |
|---|---|---|
| 8/22/2025 | Sold | $349,900-2.8%$212/sqft |
Source: | ||
| 7/1/2025 | Contingent | $359,900$218/sqft |
Source: | ||
| 5/9/2025 | Listed for sale | $359,900+179%$218/sqft |
Source: | ||
| 6/18/2015 | Listing removed | $129,000$78/sqft |
Source: SIGNATURE REALTY, INC. #133050 Report a problem | ||
| 5/27/2015 | Listed for sale | $129,000-18.9%$78/sqft |
Source: SIGNATURE REALTY, INC. #133050 Report a problem | ||
Public tax history
| Year | Property taxes | Tax assessment |
|---|---|---|
| 2024 | $2,097 +10% | $146,600 |
| 2023 | $1,906 -1.8% | $146,600 |
| 2022 | $1,941 +4.7% | $146,600 |
Find assessor info on the county website
Neighborhood: 54175
Nearby schools
GreatSchools rating
- 5/10Wabeno Elementary SchoolGrades: PK-5Distance: 7.4 mi
- 4/10Wabeno High SchoolGrades: 6-12Distance: 7.5 mi

Get pre-qualified for a loan
At Zillow Home Loans, we can pre-qualify you in as little as 5 minutes with no impact to your credit score.An equal housing lender. NMLS #10287.

