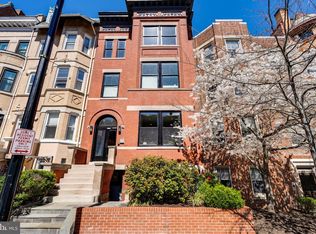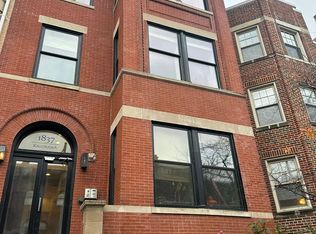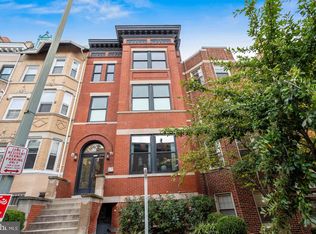Sold for $1,150,000 on 07/07/25
$1,150,000
1837 Kalorama Rd NW APT D, Washington, DC 20009
2beds
1,491sqft
Condominium
Built in 1910
-- sqft lot
$1,143,200 Zestimate®
$771/sqft
$4,722 Estimated rent
Home value
$1,143,200
$1.09M - $1.21M
$4,722/mo
Zestimate® history
Loading...
Owner options
Explore your selling options
What's special
Experience elevated living in this impeccably designed 2-bedroom, 2.5-bathroom condo, spanning 1,400 square feet in Washington, DC’s prestigious Kalorama neighborhood. Masterfully crafted by renowned interior designer Darryl Carter, this home combines modern sophistication with timeless elegance. Occupying the entire second floor of an exclusive boutique building, the residence offers an open, light-filled layout. The clean, modern kitchen features marble countertops, Viking appliances, and sleek cabinetry—perfectly blending style and functionality. Adjacent to the kitchen, the living room boasts a striking wall of built-in cabinetry and opens to a charming balcony, ideal for enjoying your morning coffee or unwinding after a long day. The sun-drenched primary suite is a true sanctuary, featuring a walk-in closet and an ensuite bathroom with a spa-like wet room. Relax in the soaking tub or enjoy the dual rain showers, all complemented by a double vanity with marble countertops. The second bedroom offers versatility, whether as a guest room or a home office, with its own full bathroom conveniently located nearby. Additional amenities include a tandem parking space with an electric car charger, a rare and valuable amenity in the city. Located in the coveted Kalorama neighborhood, this home provides a serene retreat with easy access to DC’s vibrant dining, shopping, and cultural destinations. Schedule your private tour today to explore the perfect balance of luxury and comfort in this one-of-a-kind property.
Zillow last checked: 8 hours ago
Listing updated: July 07, 2025 at 05:02pm
Listed by:
Dudley Ward 202-999-0820,
Compass
Bought with:
Jackson Verville, SP98376206
Compass
Source: Bright MLS,MLS#: DCDC2175636
Facts & features
Interior
Bedrooms & bathrooms
- Bedrooms: 2
- Bathrooms: 3
- Full bathrooms: 2
- 1/2 bathrooms: 1
- Main level bathrooms: 3
- Main level bedrooms: 2
Basement
- Area: 0
Heating
- Forced Air, Electric
Cooling
- Central Air, Electric
Appliances
- Included: Cooktop, Dishwasher, Disposal, Dryer, Exhaust Fan, Microwave, Oven, Refrigerator, Washer, Electric Water Heater
- Laundry: Dryer In Unit, Washer In Unit, In Unit
Features
- Combination Kitchen/Dining, Combination Kitchen/Living, Open Floorplan, Bathroom - Walk-In Shower, Soaking Tub, Kitchen - Gourmet, Kitchen Island, Pantry, Primary Bath(s), Recessed Lighting, Walk-In Closet(s)
- Windows: Window Treatments
- Has basement: No
- Has fireplace: No
Interior area
- Total structure area: 1,491
- Total interior livable area: 1,491 sqft
- Finished area above ground: 1,491
- Finished area below ground: 0
Property
Parking
- Total spaces: 2
- Parking features: Asphalt, Electric Vehicle Charging Station(s), Parking Space Conveys, Off Street
- Has uncovered spaces: Yes
Accessibility
- Accessibility features: None
Features
- Levels: One
- Stories: 1
- Pool features: None
- Has view: Yes
- View description: City
Lot
- Features: Urban, Urban Land-Sassafras-Chillum
Details
- Additional structures: Above Grade, Below Grade
- Parcel number: 2552//2158
- Zoning: RESIDENTIAL
- Special conditions: Standard
- Other equipment: Negotiable
Construction
Type & style
- Home type: Condo
- Architectural style: Beaux Arts
- Property subtype: Condominium
- Attached to another structure: Yes
Materials
- Brick
Condition
- Excellent
- New construction: No
- Year built: 1910
- Major remodel year: 2015
Utilities & green energy
- Sewer: Public Sewer
- Water: Public
Community & neighborhood
Security
- Security features: Main Entrance Lock
Location
- Region: Washington
- Subdivision: Kalorama
HOA & financial
Other fees
- Condo and coop fee: $569 monthly
Other
Other facts
- Listing agreement: Exclusive Agency
- Listing terms: Cash,Conventional,FHA,Negotiable,VA Loan
- Ownership: Condominium
Price history
| Date | Event | Price |
|---|---|---|
| 7/7/2025 | Sold | $1,150,000-3.8%$771/sqft |
Source: | ||
| 5/30/2025 | Contingent | $1,195,000$801/sqft |
Source: | ||
| 4/24/2025 | Price change | $1,195,000-4.4%$801/sqft |
Source: | ||
| 1/30/2025 | Listed for sale | $1,250,000+16.3%$838/sqft |
Source: | ||
| 9/18/2015 | Sold | $1,075,000$721/sqft |
Source: Public Record Report a problem | ||
Public tax history
| Year | Property taxes | Tax assessment |
|---|---|---|
| 2025 | $7,435 +5.6% | $980,190 +5.3% |
| 2024 | $7,043 -4.7% | $930,840 -3.9% |
| 2023 | $7,393 +1% | $968,450 +1.5% |
Find assessor info on the county website
Neighborhood: Adams Morgan
Nearby schools
GreatSchools rating
- 9/10Marie Reed Elementary SchoolGrades: PK-5Distance: 0.1 mi
- 6/10Columbia Heights Education CampusGrades: 6-12Distance: 0.8 mi
- 7/10Jackson-Reed High SchoolGrades: 9-12Distance: 2.8 mi
Schools provided by the listing agent
- District: District Of Columbia Public Schools
Source: Bright MLS. This data may not be complete. We recommend contacting the local school district to confirm school assignments for this home.

Get pre-qualified for a loan
At Zillow Home Loans, we can pre-qualify you in as little as 5 minutes with no impact to your credit score.An equal housing lender. NMLS #10287.
Sell for more on Zillow
Get a free Zillow Showcase℠ listing and you could sell for .
$1,143,200
2% more+ $22,864
With Zillow Showcase(estimated)
$1,166,064

