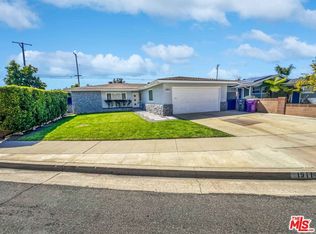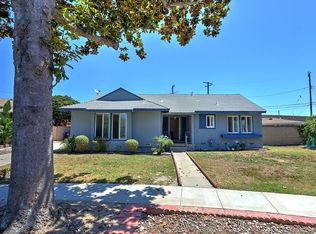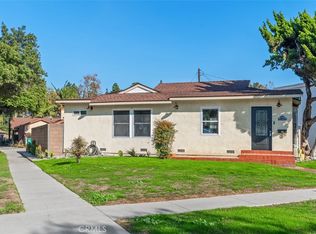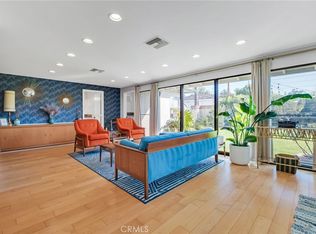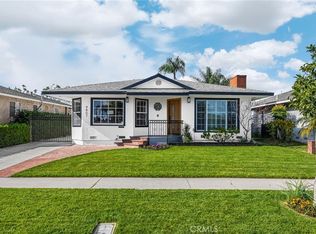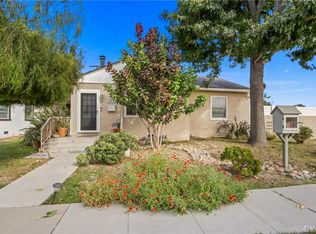Welcome to 1837 N Studebaker Road, Long Beach - a beautifully remodeled, truly move-in-ready home with outstanding curb appeal. From the moment you arrive, you’ll appreciate the manicured landscaping, inviting tiled front porch, and elegant leaded glass front door with electronic keypad entry. Inside, the welcoming entry hall opens to a spacious living room highlighted by a classic brick fireplace and sliding glass doors that lead to a private backyard retreat. The brand-new gourmet kitchen is a true focal point, featuring premium Master Brand Diamond cabinetry with under-cabinet LED lighting, Quartzite Taj Mahal countertops, and a custom marble mosaic backsplash. A high-end Kraus Turino 33” fireclay workstation sink with cutting board and drying rack, paired with a Kohler Pro faucet, delivers both beauty and functionality. Top-of-the-line Frigidaire Gallery stainless steel appliances and an extra-large capacity Whirlpool dishwasher complete this impressive space. The kitchen flows seamlessly into the dining area, where a large picture window captures views of the lush front yard. The primary bedroom offers a peaceful escape with direct access to a private patio, ideal for relaxing. The spa-inspired en-suite bathroom has been fully remodeled with a dual-sink vanity, granite countertops, and a custom walk-in shower with frameless glass enclosure. The hall bathroom is equally updated, showcasing granite countertops, a custom-tiled tub/shower combination, and a frameless shower door. Two additional nicely sized bedrooms provide flexible options for family, guests, or a home office. Additional highlights include luxury vinyl plank flooring, dual-pane windows and sliding doors, recessed lighting, central heating and air conditioning, upgraded plumbing, a Ring Pro doorbell and alarm system, and a new Owens Corning roof (2024). The serene backyard is perfect for outdoor enjoyment, offering a patio, vinyl fencing, mature landscaping, and a convenient storage shed. The oversized two-car garage features a dedicated laundry area complete with a new stainless steel utility sink and durable rubber flooring at the laundry and garage entry/exit. Ideally located near highly regarded Tincher Preparatory School and Sato Academy of Math & Science, parks, shopping, and everyday conveniences, this exceptional home offers the perfect blend of comfort, quality, and location. Don’t miss the opportunity to make this beautifully upgraded home your own.
For sale
Listing Provided by:
Sheri Schuster DRE #01255398 562-547-6223,
Coldwell Banker Realty,
Martin Schuster DRE #01929500,
Coldwell Banker Realty
$1,285,000
1837 N Studebaker Rd, Long Beach, CA 90815
3beds
1,549sqft
Est.:
Single Family Residence
Built in 1966
6,455 Square Feet Lot
$1,248,600 Zestimate®
$830/sqft
$-- HOA
What's special
Classic brick fireplaceOversized two-car garageKohler pro faucetMature landscapingBeautifully remodeledBrand-new gourmet kitchenUpgraded plumbing
- 1 day |
- 378 |
- 11 |
Zillow last checked: 8 hours ago
Listing updated: January 22, 2026 at 07:37am
Listing Provided by:
Sheri Schuster DRE #01255398 562-547-6223,
Coldwell Banker Realty,
Martin Schuster DRE #01929500,
Coldwell Banker Realty
Source: CRMLS,MLS#: PW26013698 Originating MLS: California Regional MLS
Originating MLS: California Regional MLS
Tour with a local agent
Facts & features
Interior
Bedrooms & bathrooms
- Bedrooms: 3
- Bathrooms: 2
- Full bathrooms: 2
- Main level bathrooms: 2
- Main level bedrooms: 3
Rooms
- Room types: Kitchen, Living Room, Primary Bedroom
Primary bedroom
- Features: Main Level Primary
Bathroom
- Features: Stone Counters, Walk-In Shower
Kitchen
- Features: Quartz Counters, Stone Counters, Remodeled, Self-closing Cabinet Doors, Self-closing Drawers, Updated Kitchen
Heating
- Central, Forced Air
Cooling
- Central Air
Appliances
- Included: Dishwasher, Electric Range, Electric Water Heater, Disposal, Microwave
- Laundry: Electric Dryer Hookup, In Garage
Features
- Eat-in Kitchen, Main Level Primary
- Flooring: Vinyl
- Windows: Double Pane Windows
- Has fireplace: Yes
- Fireplace features: Living Room
- Common walls with other units/homes: No Common Walls
Interior area
- Total interior livable area: 1,549 sqft
Property
Parking
- Total spaces: 4
- Parking features: Direct Access, Driveway, Garage
- Attached garage spaces: 2
- Uncovered spaces: 2
Features
- Levels: One
- Stories: 1
- Entry location: 1
- Patio & porch: Patio
- Pool features: None
- Spa features: None
- Fencing: Vinyl
- Has view: Yes
- View description: Neighborhood
Lot
- Size: 6,455 Square Feet
- Features: Back Yard, Corner Lot, Front Yard, Sprinkler System
Details
- Parcel number: 7231030025
- Zoning: LBR1N
- Special conditions: Standard
Construction
Type & style
- Home type: SingleFamily
- Architectural style: Traditional
- Property subtype: Single Family Residence
Materials
- Foundation: Raised
- Roof: Composition
Condition
- Turnkey
- New construction: No
- Year built: 1966
Utilities & green energy
- Sewer: Public Sewer
- Water: Public
- Utilities for property: Sewer Connected, Water Connected
Community & HOA
Community
- Features: Street Lights, Sidewalks
- Security: Carbon Monoxide Detector(s), Smoke Detector(s)
- Subdivision: Los Altos/South Of Fwy (Lsf)
Location
- Region: Long Beach
Financial & listing details
- Price per square foot: $830/sqft
- Tax assessed value: $563,633
- Annual tax amount: $7,626
- Date on market: 1/22/2026
- Listing terms: Submit
Estimated market value
$1,248,600
$1.19M - $1.31M
$4,704/mo
Price history
Price history
| Date | Event | Price |
|---|---|---|
| 1/22/2026 | Listed for sale | $1,285,000-0.9%$830/sqft |
Source: | ||
| 12/11/2025 | Listing removed | $1,296,230-7.2%$837/sqft |
Source: | ||
| 6/28/2025 | Listed for sale | $1,397,000$902/sqft |
Source: | ||
| 4/27/2018 | Listing removed | $3,750$2/sqft |
Source: Zillow Rental Manager Report a problem | ||
| 4/13/2018 | Listed for rent | $3,750$2/sqft |
Source: Zillow Rental Manager Report a problem | ||
Public tax history
Public tax history
| Year | Property taxes | Tax assessment |
|---|---|---|
| 2025 | $7,626 +3.9% | $563,633 +2% |
| 2024 | $7,339 +1.6% | $552,583 +2% |
| 2023 | $7,225 +6.4% | $541,749 +2% |
Find assessor info on the county website
BuyAbility℠ payment
Est. payment
$7,981/mo
Principal & interest
$6267
Property taxes
$1264
Home insurance
$450
Climate risks
Neighborhood: The Plaza
Nearby schools
GreatSchools rating
- 8/10Tincher Preparatory SchoolGrades: K-8Distance: 0.1 mi
- 6/10Wilson High SchoolGrades: 9-12Distance: 2.5 mi
