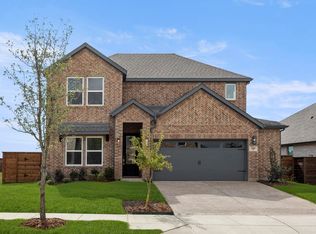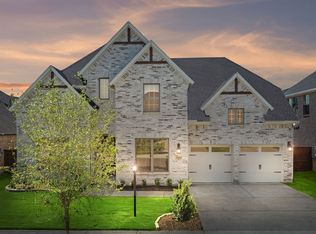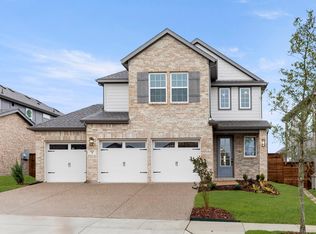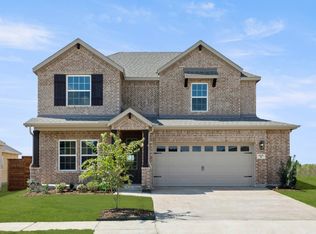~ AVAILABLE FOR MOVE-IN NOW ~ Introducing The Eastern floor plan by St. Vincent Homes, thoughtfully designed for both everyday living and entertaining in the highly sought-after Solterra community in Mesquite. The first floor features a dedicated office off the foyer, leading into a spacious open-concept kitchen, dining, and living area. The kitchen includes quartz countertops, upgraded cabinetry, 8-inch spread faucets, gas appliances, and a walk-in pantry, all overlooking the large living room highlighted by a 12-foot sliding glass door that brings in abundant natural light. A private guest suite with an adjacent full bath is located on the main level for added flexibility. The primary suite includes a freestanding soaking tub, separate shower, dual vanities, and a generous walk-in closet. Additional conveniences on the first floor include a separate laundry room, mud space off the garage entry, and upgraded vinyl flooring throughout. Upstairs offers a large game room, three secondary bedrooms, two full bathrooms, and ample storage. Built with efficiency in mind, this home features spray foam insulation, 10-foot ceilings, and 8-foot doors throughout. Living in Solterra grants access to resort-style amenities such as multiple swimming pools with a sand beach, a 25-acre fishing and kayaking lake, a state-of-the-art fitness center, pickleball courts, dog parks, scenic trails, playgrounds, and community gathering spaces. A rare opportunity to own a beautifully upgraded home with flexible financing options in one of DFW’s most impressive master-planned communities.
For sale
Price cut: $5K (12/18)
$483,000
1837 Rustic Vine Rd, Mesquite, TX 75181
5beds
2,925sqft
Est.:
Single Family Residence
Built in 2025
6,534 Square Feet Lot
$481,500 Zestimate®
$165/sqft
$208/mo HOA
What's special
Dedicated officeGas appliancesUpgraded vinyl flooringPrivate guest suiteQuartz countertopsGenerous walk-in closetFreestanding soaking tub
- 111 days |
- 162 |
- 12 |
Likely to sell faster than
Zillow last checked: 8 hours ago
Listing updated: January 12, 2026 at 09:36am
Listed by:
Ryan Storch 0763141,
Pinnacle Realty Advisors 972-338-5441
Source: NTREIS,MLS#: 21078376
Tour with a local agent
Facts & features
Interior
Bedrooms & bathrooms
- Bedrooms: 5
- Bathrooms: 4
- Full bathrooms: 3
- 1/2 bathrooms: 1
Primary bedroom
- Features: Ceiling Fan(s), Walk-In Closet(s)
- Level: First
- Dimensions: 16 x 16
Bedroom
- Features: Walk-In Closet(s)
- Level: First
- Dimensions: 12 x 12
Bedroom
- Features: Walk-In Closet(s)
- Level: Second
- Dimensions: 12 x 13
Bedroom
- Features: Walk-In Closet(s)
- Level: Second
- Dimensions: 13 x 15
Bedroom
- Features: Walk-In Closet(s)
- Level: Second
- Dimensions: 12 x 12
Primary bathroom
- Features: Built-in Features, Dual Sinks, Garden Tub/Roman Tub, Linen Closet, Stone Counters, Steam Shower
- Level: First
- Dimensions: 10 x 13
Dining room
- Level: First
- Dimensions: 17 x 8
Other
- Features: Built-in Features, Dual Sinks, Stone Counters, Steam Shower
- Level: First
- Dimensions: 6 x 10
Other
- Features: Built-in Features, Steam Shower
- Level: Second
- Dimensions: 6 x 9
Other
- Features: Built-in Features, Dual Sinks, Steam Shower
- Level: Second
- Dimensions: 6 x 9
Game room
- Level: Second
- Dimensions: 23 x 14
Kitchen
- Features: Built-in Features, Kitchen Island, Stone Counters, Walk-In Pantry
- Level: First
- Dimensions: 17 x 17
Living room
- Features: Ceiling Fan(s), Fireplace
- Level: First
- Dimensions: 16 x 17
Office
- Level: First
- Dimensions: 11 x 12
Heating
- Central, ENERGY STAR/ACCA RSI Qualified Installation, ENERGY STAR Qualified Equipment
Cooling
- Central Air, Electric, ENERGY STAR Qualified Equipment
Appliances
- Included: Some Gas Appliances, Dishwasher, Gas Cooktop, Disposal, Gas Oven, Microwave, Plumbed For Gas
- Laundry: Gas Dryer Hookup
Features
- Built-in Features, Decorative/Designer Lighting Fixtures, High Speed Internet, Kitchen Island, Open Floorplan, Cable TV, Vaulted Ceiling(s), Walk-In Closet(s)
- Flooring: Carpet, Luxury Vinyl Plank, Tile
- Has basement: No
- Number of fireplaces: 1
- Fireplace features: Gas, Gas Log, Gas Starter, Living Room
Interior area
- Total interior livable area: 2,925 sqft
Video & virtual tour
Property
Parking
- Total spaces: 2
- Parking features: Direct Access, Door-Single, Driveway, Garage Faces Front, Garage, Garage Door Opener, Kitchen Level
- Attached garage spaces: 2
- Has uncovered spaces: Yes
Features
- Levels: Two
- Stories: 2
- Patio & porch: Covered
- Pool features: None, Community
Lot
- Size: 6,534 Square Feet
Details
- Parcel number: R122810440110W
Construction
Type & style
- Home type: SingleFamily
- Architectural style: Traditional,Detached
- Property subtype: Single Family Residence
Materials
- Brick
- Foundation: Slab
- Roof: Composition
Condition
- Year built: 2025
Utilities & green energy
- Sewer: Public Sewer
- Water: Public
- Utilities for property: Electricity Connected, Natural Gas Available, Sewer Available, Separate Meters, Water Available, Cable Available
Community & HOA
Community
- Features: Clubhouse, Fitness Center, Fishing, Park, Pool, Trails/Paths
- Security: Smoke Detector(s)
- Subdivision: Solterra
HOA
- Has HOA: Yes
- Services included: All Facilities, Association Management, Maintenance Grounds
- HOA fee: $1,250 semi-annually
- HOA name: CCMC
- HOA phone: 888-257-1388
Location
- Region: Mesquite
Financial & listing details
- Price per square foot: $165/sqft
- Annual tax amount: $1,361
- Date on market: 10/4/2025
- Cumulative days on market: 112 days
- Listing terms: Cash,Conventional,Contract,FHA,VA Loan
- Electric utility on property: Yes
Estimated market value
$481,500
$457,000 - $506,000
$4,177/mo
Price history
Price history
| Date | Event | Price |
|---|---|---|
| 12/18/2025 | Price change | $483,000-1%$165/sqft |
Source: NTREIS #21078376 Report a problem | ||
| 11/10/2025 | Price change | $488,000-1.8%$167/sqft |
Source: NTREIS #21078376 Report a problem | ||
| 10/28/2025 | Price change | $497,000-6%$170/sqft |
Source: NTREIS #21078376 Report a problem | ||
| 10/17/2025 | Price change | $529,000-3.6%$181/sqft |
Source: NTREIS #21078376 Report a problem | ||
| 10/4/2025 | Listed for sale | $549,000$188/sqft |
Source: NTREIS #21078376 Report a problem | ||
Public tax history
Public tax history
Tax history is unavailable.BuyAbility℠ payment
Est. payment
$3,345/mo
Principal & interest
$2296
Property taxes
$672
Other costs
$377
Climate risks
Neighborhood: 75181
Nearby schools
GreatSchools rating
- 6/10Gentry Elementary SchoolGrades: PK-5Distance: 0.4 mi
- 5/10Berry Middle SchoolGrades: 6-8Distance: 0.5 mi
- 4/10Horn High SchoolGrades: 9-12Distance: 0.9 mi
Schools provided by the listing agent
- Elementary: Gentry
- Middle: Berry
- High: Horn
- District: Mesquite ISD
Source: NTREIS. This data may not be complete. We recommend contacting the local school district to confirm school assignments for this home.



