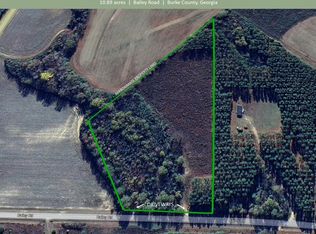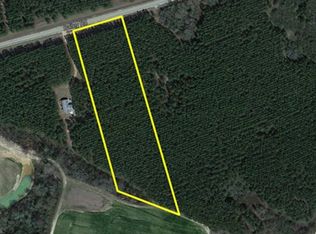Sold for $275,400
$275,400
1838 Bailey Road, Louisville, GA 30434
3beds
1,440sqft
Mobile Home
Built in 2019
12.4 Acres Lot
$280,400 Zestimate®
$191/sqft
$1,825 Estimated rent
Home value
$280,400
$266,000 - $294,000
$1,825/mo
Zestimate® history
Loading...
Owner options
Explore your selling options
What's special
Beautiful rural living in western Burke County, Georgia...you'll see all the stars at night when gazing from this quiet, country property located between Waynesboro and Louisville. Situated on 12.4 acres, this 3-bedroom/2-bathroom home has been meticulously maintained and polished for the new owner. With new flooring, paint, fixtures and other finishes, the home is absolutely move-in ready. Enjoy an open, split floorplan, which positions the primary suite across the home from the spare bedrooms and hall bath. The kitchen, including an island with seating, anchors the living spaces and is central to a living room, dining area and a family room. A deck has been built off the front of the home, and the back door leads down to a firepit area for relaxing in the outdoors. Enjoy your hobbies and pursuits on the land, which offers an excellent mix of woods and open land. Whether your interests include livestock, chickens, gardening or wildlife, the property has been managed to provide opportunity for all of the above. Take advantage of generous storage and work space afforded by a wood-frame building installed on the property just steps from the home. The property includes two parcels (Burke County Map and Parcels: 009 014L and 009 014M), offering options for resale or building.
The current owners have devoted significant energy into making this property a move-in ready option, both inside and out...enjoy!
Zillow last checked: 8 hours ago
Listing updated: November 10, 2025 at 07:11am
Listed by:
Anne Kyzer 706-533-3307,
Mary Yelton Realty, Llc
Bought with:
Anne Kyzer, 367595
Mary Yelton Realty, Llc
Source: Hive MLS,MLS#: 545996
Facts & features
Interior
Bedrooms & bathrooms
- Bedrooms: 3
- Bathrooms: 2
- Full bathrooms: 2
Primary bedroom
- Level: Main
- Dimensions: 12 x 11
Bedroom 2
- Level: Main
- Dimensions: 10 x 9
Bedroom 3
- Level: Main
- Dimensions: 10 x 9
Dining room
- Level: Main
- Dimensions: 10 x 11
Family room
- Level: Main
- Dimensions: 16 x 11
Kitchen
- Level: Main
- Dimensions: 16 x 11
Living room
- Level: Main
- Dimensions: 16 x 11
Heating
- Electric
Cooling
- Central Air
Appliances
- Included: Dishwasher, Electric Range, Electric Water Heater, Refrigerator
Features
- Blinds, Eat-in Kitchen, Kitchen Island, Recently Painted, Walk-In Closet(s), Washer Hookup, Electric Dryer Hookup
- Flooring: Carpet, Vinyl
- Has fireplace: No
Interior area
- Total structure area: 1,440
- Total interior livable area: 1,440 sqft
Property
Parking
- Parking features: Unpaved
Features
- Levels: One
- Patio & porch: Front Porch
- Exterior features: Insulated Windows
Lot
- Size: 12.40 Acres
- Dimensions: 12.4 acres
- Features: See Remarks
Details
- Additional structures: Outbuilding, Workshop
- Parcel number: 009014l
Construction
Type & style
- Home type: MobileManufactured
- Architectural style: See Remarks
- Property subtype: Mobile Home
Materials
- Vinyl Siding
- Foundation: Pillar/Post/Pier
- Roof: Composition
Condition
- Updated/Remodeled
- New construction: No
- Year built: 2019
Utilities & green energy
- Sewer: Septic Tank
- Water: Well
Community & neighborhood
Community
- Community features: See Remarks
Location
- Region: Louisville
- Subdivision: None-1bu
HOA & financial
HOA
- Has HOA: No
Other
Other facts
- Body type: Double Wide
- Listing terms: 1031 Exchange,Cash,Conventional,FHA,USDA Loan,VA Loan
Price history
| Date | Event | Price |
|---|---|---|
| 10/28/2025 | Sold | $275,400-6.3%$191/sqft |
Source: | ||
| 10/20/2025 | Pending sale | $294,000$204/sqft |
Source: | ||
| 8/19/2025 | Listed for sale | $294,000+49.2%$204/sqft |
Source: | ||
| 11/4/2022 | Sold | $197,000-1.5%$137/sqft |
Source: | ||
| 9/26/2022 | Pending sale | $200,000$139/sqft |
Source: | ||
Public tax history
| Year | Property taxes | Tax assessment |
|---|---|---|
| 2024 | $735 -10.7% | $37,669 -2.1% |
| 2023 | $822 +4.3% | $38,492 +6.9% |
| 2022 | $788 +5.4% | $36,016 +5.5% |
Find assessor info on the county website
Neighborhood: 30434
Nearby schools
GreatSchools rating
- NAWaynesboro Primary SchoolGrades: PK-2Distance: 15.9 mi
- 6/10Burke County Middle SchoolGrades: 6-8Distance: 15.9 mi
- 2/10Burke County High SchoolGrades: 9-12Distance: 16 mi
Schools provided by the listing agent
- Elementary: Waynesboro
- Middle: Burke County
- High: Burke County
Source: Hive MLS. This data may not be complete. We recommend contacting the local school district to confirm school assignments for this home.

