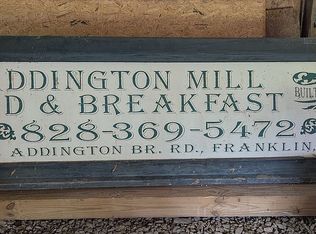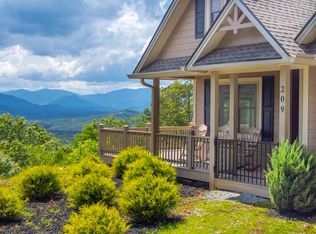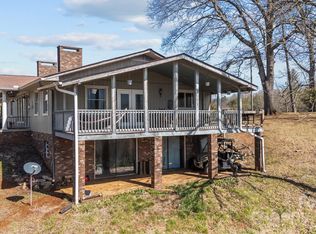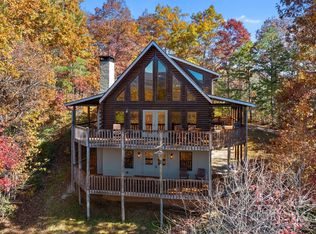Experience gorgeous mountain views, exceptional privacy, and superior craftsmanship in this stunning mountain estate. A paved drive provides upper and lower-level parking. The foyer opens to a formal dining room, guest bedroom or office, and a spacious living room with gas fireplace and deck access—perfect for enjoying the views. The gourmet kitchen features a bay-window breakfast nook, stainless steel appliances, custom cabinetry, and elegant countertops, with a large butler’s pantry and laundry area nearby. The main level also includes a half bath and two guest bedrooms with a Jack-and-Jill bath. The luxurious primary suite offers a soaking tub, dual vanities, walk-in closet and private deck access. The lower level includes a private guest suite, sitting area, game/family room, workshop/storage, and oversized two-car garage, plus a large covered patio area. Upstairs, a spacious unfinished attic offers unlimited potential. A whole-house generator adds peace of mind. Over 6,000 sq ft under roof—move-in ready with room to expand!
Active
$799,000
1838 Coman Rd, Franklin, NC 28734
3beds
3,370sqft
Est.:
Single Family Residence
Built in 2003
2.8 Acres Lot
$747,300 Zestimate®
$237/sqft
$-- HOA
What's special
Gas fireplaceGorgeous mountain viewsGourmet kitchenPrivate deck accessElegant countertopsLarge covered patio areaExceptional privacy
- 88 days |
- 267 |
- 13 |
Zillow last checked: 8 hours ago
Listing updated: October 23, 2025 at 02:02am
Listing Provided by:
Jessica Mason jessicamasonrealty@gmail.com,
Mason Peak Mountain Properties, LLC,
Adam Tallent,
Mason Peak Mountain Properties, LLC
Source: Canopy MLS as distributed by MLS GRID,MLS#: 4314804
Tour with a local agent
Facts & features
Interior
Bedrooms & bathrooms
- Bedrooms: 3
- Bathrooms: 4
- Full bathrooms: 3
- 1/2 bathrooms: 1
- Main level bedrooms: 2
Primary bedroom
- Level: Main
Bedroom s
- Level: Main
Bedroom s
- Level: Basement
Bathroom full
- Level: Main
Bathroom full
- Level: Main
Bathroom half
- Level: Main
Bathroom full
- Level: Basement
Breakfast
- Level: Main
Dining room
- Level: Main
Dining room
- Level: Main
Flex space
- Level: Basement
Kitchen
- Level: Main
Laundry
- Level: Main
Living room
- Level: Main
Office
- Level: Main
Heating
- Propane
Cooling
- Ceiling Fan(s), Central Air
Appliances
- Included: Dishwasher, Disposal, Electric Oven, Electric Range, Microwave, Refrigerator, Washer/Dryer
- Laundry: Main Level
Features
- Breakfast Bar, Pantry
- Flooring: Carpet, Tile, Wood
- Windows: Insulated Windows
- Basement: Full,Partially Finished
- Fireplace features: Gas Log
Interior area
- Total structure area: 2,457
- Total interior livable area: 3,370 sqft
- Finished area above ground: 2,457
- Finished area below ground: 913
Video & virtual tour
Property
Parking
- Total spaces: 2
- Parking features: Basement, Attached Garage
- Attached garage spaces: 2
Features
- Levels: Two
- Stories: 2
- Patio & porch: Porch
- Has view: Yes
- View description: Winter, Year Round
Lot
- Size: 2.8 Acres
- Features: Steep Slope
Details
- Parcel number: 7524333511
- Zoning: None
- Special conditions: Standard
- Other equipment: Generator
Construction
Type & style
- Home type: SingleFamily
- Architectural style: Traditional
- Property subtype: Single Family Residence
Materials
- Stone, Vinyl
- Foundation: Slab
- Roof: Composition
Condition
- New construction: No
- Year built: 2003
Utilities & green energy
- Sewer: Septic Installed
- Water: Well
- Utilities for property: Electricity Connected, Propane, Satellite Internet Available
Community & HOA
Community
- Security: Security System
- Subdivision: Ellijay Heights
Location
- Region: Franklin
- Elevation: 3500 Feet
Financial & listing details
- Price per square foot: $237/sqft
- Tax assessed value: $726,270
- Annual tax amount: $2,430
- Date on market: 10/22/2025
- Cumulative days on market: 88 days
- Listing terms: Cash,Conventional,VA Loan
- Exclusions: Starlink equipment and mountain pole it's on, cell phone booster and antenna, basement freezer
- Electric utility on property: Yes
- Road surface type: Asphalt, Gravel
Estimated market value
$747,300
$710,000 - $785,000
$3,356/mo
Price history
Price history
| Date | Event | Price |
|---|---|---|
| 8/26/2025 | Listed for sale | $799,000+94.2%$237/sqft |
Source: Carolina Smokies MLS #26041952 Report a problem | ||
| 10/28/2020 | Sold | $411,500-4.1%$122/sqft |
Source: Carolina Smokies MLS #26016784 Report a problem | ||
| 10/10/2020 | Pending sale | $429,000$127/sqft |
Source: RE/MAX Elite Realty #26016784 Report a problem | ||
| 8/24/2020 | Listed for sale | $429,000+4.6%$127/sqft |
Source: RE/MAX Elite Realty #26016784 Report a problem | ||
| 9/29/2018 | Listing removed | $410,000$122/sqft |
Source: Keller Williams Great Smokies #26004610 Report a problem | ||
Public tax history
Public tax history
| Year | Property taxes | Tax assessment |
|---|---|---|
| 2024 | $2,430 +0.5% | $726,270 |
| 2023 | $2,418 +4.7% | $726,270 +55.7% |
| 2022 | $2,310 +3.4% | $466,500 |
Find assessor info on the county website
BuyAbility℠ payment
Est. payment
$4,362/mo
Principal & interest
$3796
Property taxes
$286
Home insurance
$280
Climate risks
Neighborhood: 28734
Nearby schools
GreatSchools rating
- 2/10Mountain View Intermediate SchoolGrades: 5-6Distance: 5.1 mi
- 6/10Macon Middle SchoolGrades: 7-8Distance: 4.8 mi
- 6/10Macon Early College High SchoolGrades: 9-12Distance: 6.1 mi
- Loading
- Loading





