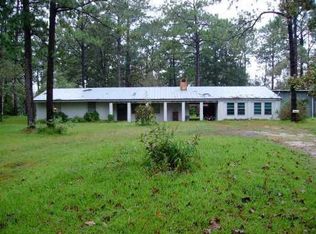Sold
Price Unknown
1838 Walker Rd, Sulphur, LA 70665
4beds
3,116sqft
Single Family Residence, Residential
Built in 2009
1.08 Acres Lot
$-- Zestimate®
$--/sqft
$2,919 Estimated rent
Home value
Not available
Estimated sales range
Not available
$2,919/mo
Zestimate® history
Loading...
Owner options
Explore your selling options
What's special
Absolutely stunning, custom built home in the heart of Carlyss. Featuring over 3100 sqft. and sitting on over 1 acre of property, you don't want to miss out on this one! This home is a 4 bedroom, 2.5 bath with lots of storage and custom features all within. On the interior, you can find a tasteful kitchen with a walk-in pantry, granite countertops, stainless steel appliances, and interior brick. Look up to 17 ft. ceilings in the living room with a wood-burning fireplace, along with finding multiple storage closets throughout the home. This home boasts a large primary suite with a soaking tub, walk-in shower, and a walk-in closet! Outside, you can find a very nice back patio for entertaining with another wood burning fireplace. There is a 2-car carport with a storage bay and set up for another bathroom. Additional features include a partial privacy fence already built, rain gutters installed, beautiful french doors, a formal dining room and breakfast nook, and so much more for you to come see! The home features warranties that transfer on the A/C units and has a very affordable, transferable flood policy. Call today for more information or to schedule your private showing.
Zillow last checked: 8 hours ago
Listing updated: July 11, 2025 at 11:24am
Listed by:
Lauren B Huffman 713-314-6466,
Exit Realty Southern
Bought with:
Michelle Rigdon, 995708162
Exit Realty Southern
Source: SWLAR,MLS#: SWL24001795
Facts & features
Interior
Bedrooms & bathrooms
- Bedrooms: 4
- Bathrooms: 3
- Full bathrooms: 2
- 1/2 bathrooms: 1
- Main level bathrooms: 2
- Main level bedrooms: 2
Bathroom
- Features: Bathtub, Double Vanity, Stone Counters, Walk-in shower
Kitchen
- Features: Granite Counters, Kitchen Island, Pantry
Heating
- Central, Electric, Fireplace(s)
Cooling
- Central Air, Ceiling Fan(s)
Appliances
- Included: Dishwasher, Electric Oven, Electric Cooktop, Electric Water Heater, Microwave, Refrigerator, Water Heater, Water Line to Refrigerator
- Laundry: Inside, Laundry Room
Features
- Bathtub, Granite Counters, Kitchen Island, Kitchen Open to Family Room, Pantry, Recessed Lighting, Shower, Breakfast Nook, Eating Area In Dining Room
- Doors: French Doors
- Windows: Double Pane Windows
- Has basement: No
- Attic: Walk-In
- Has fireplace: Yes
- Fireplace features: Wood Burning
- Common walls with other units/homes: No Common Walls
Interior area
- Total interior livable area: 3,116 sqft
Property
Parking
- Total spaces: 2
- Parking features: Attached Carport, Concrete, Driveway
- Carport spaces: 2
- Has uncovered spaces: Yes
Features
- Levels: Two
- Stories: 2
- Patio & porch: Front Porch, Patio
- Exterior features: Rain Gutters
- Pool features: None
- Spa features: None
- Fencing: Privacy,Partial,Fenced
- Has view: Yes
- View description: Neighborhood
Lot
- Size: 1.08 Acres
- Dimensions: 144 x 197 x 337 x 275
- Features: Back Yard, Front Yard, Landscaped
Details
- Additional structures: Storage, Workshop
- Parcel number: 01333718B
- Special conditions: Standard
Construction
Type & style
- Home type: SingleFamily
- Architectural style: Acadian
- Property subtype: Single Family Residence, Residential
Materials
- Brick
- Foundation: Slab
- Roof: Shingle
Condition
- Turnkey
- New construction: No
- Year built: 2009
Utilities & green energy
- Sewer: Mechanical
- Water: Public
- Utilities for property: Electricity Connected, Water Connected
Community & neighborhood
Security
- Security features: Smoke Detector(s)
Location
- Region: Sulphur
- Subdivision: Hickory Ridge Estates
HOA & financial
HOA
- Has HOA: No
Other
Other facts
- Road surface type: Paved
Price history
| Date | Event | Price |
|---|---|---|
| 8/30/2024 | Sold | -- |
Source: SWLAR #SWL24001795 Report a problem | ||
| 7/30/2024 | Pending sale | $415,000$133/sqft |
Source: Greater Southern MLS #SWL24001795 Report a problem | ||
| 7/15/2024 | Price change | $415,000-2.4%$133/sqft |
Source: Greater Southern MLS #SWL24001795 Report a problem | ||
| 5/8/2024 | Price change | $425,000-3.4%$136/sqft |
Source: Greater Southern MLS #SWL24001795 Report a problem | ||
| 3/27/2024 | Listed for sale | $440,000$141/sqft |
Source: Greater Southern MLS #SWL24001795 Report a problem | ||
Public tax history
| Year | Property taxes | Tax assessment |
|---|---|---|
| 2016 | $2,326 -31% | $27,490 |
| 2015 | $3,370 | $27,490 |
Find assessor info on the county website
Neighborhood: 70665
Nearby schools
GreatSchools rating
- 7/10Moss Bluff Elementary SchoolGrades: PK-5Distance: 1.8 mi
- 7/10Moss Bluff Middle SchoolGrades: 6-8Distance: 0.7 mi
- 6/10Sam Houston High SchoolGrades: 9-12Distance: 1.3 mi
Schools provided by the listing agent
- High: Sulphur
Source: SWLAR. This data may not be complete. We recommend contacting the local school district to confirm school assignments for this home.
