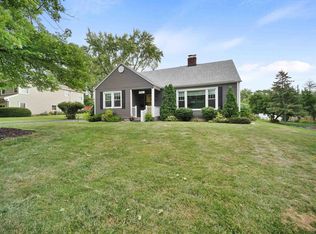Closed
$185,000
1839 Hawthorn Rd, Fort Wayne, IN 46802
2beds
845sqft
Single Family Residence
Built in 1948
0.33 Acres Lot
$186,100 Zestimate®
$--/sqft
$1,052 Estimated rent
Home value
$186,100
$169,000 - $205,000
$1,052/mo
Zestimate® history
Loading...
Owner options
Explore your selling options
What's special
Contingent showing for BackUps - Mid-Century Home with Expansion Potential! Hardwood floors throughout, bead-board in the kitchen & curved front door add to this home's character. Major upgrades include a new roof (2022), windows, furnace & hot water heater. A sunroom off of the kitchen is bright and cheery, adding additional living space. The dining room has crown molding & opens to a spacious living room featuring a large picture window & a fireplace. The bathroom includes tile walls, vinyl flooring, a tub/shower combo and a window for natural light & ventilation. The 2 bedrooms are good in size and share the full bath. This home offers incredible potential for expansion with a walk-up attic, ready to be finished into a studio, office, or bedroom. The basement also provides flexible space, featuring a stone fireplace, a finished craft area with built-in counters & shelving, and a partially plumbed second bathroom. While the sink and shower have been removed by previous owners, the plumbing remains for easy restoration. A toilet is already in place. This home is ready for your finishing touches!
Zillow last checked: 8 hours ago
Listing updated: August 20, 2025 at 01:39pm
Listed by:
Scott C Pressler scottpressler@kw.com,
Keller Williams Realty Group
Bought with:
Madeline Shine, RB23000409
Anthony REALTORS
Source: IRMLS,MLS#: 202521970
Facts & features
Interior
Bedrooms & bathrooms
- Bedrooms: 2
- Bathrooms: 1
- Full bathrooms: 1
- Main level bedrooms: 2
Bedroom 1
- Level: Main
Bedroom 2
- Level: Main
Dining room
- Level: Main
- Area: 132
- Dimensions: 11 x 12
Kitchen
- Level: Main
- Area: 117
- Dimensions: 13 x 9
Living room
- Level: Main
- Area: 252
- Dimensions: 21 x 12
Heating
- Natural Gas, Forced Air
Cooling
- Central Air
Appliances
- Included: Disposal, Range/Oven Hook Up Elec, Refrigerator, Washer, Dryer-Electric, Electric Range, Gas Water Heater
- Laundry: Electric Dryer Hookup, Washer Hookup
Features
- Tub/Shower Combination
- Windows: Window Treatments
- Basement: Full,Sump Pump
- Attic: Pull Down Stairs,Storage
- Number of fireplaces: 2
- Fireplace features: Living Room, Basement
Interior area
- Total structure area: 845
- Total interior livable area: 845 sqft
- Finished area above ground: 845
- Finished area below ground: 0
Property
Parking
- Total spaces: 2
- Parking features: Attached, Garage Door Opener
- Attached garage spaces: 2
Features
- Levels: One
- Stories: 1
- Patio & porch: Patio
Lot
- Size: 0.33 Acres
- Dimensions: 90X158
- Features: Corner Lot, Level, Historic Designation, Near Walking Trail
Details
- Parcel number: 021209153009.000074
- Other equipment: Sump Pump
Construction
Type & style
- Home type: SingleFamily
- Property subtype: Single Family Residence
Materials
- Brick, Wood Siding
Condition
- New construction: No
- Year built: 1948
Utilities & green energy
- Sewer: City
- Water: City
Community & neighborhood
Location
- Region: Fort Wayne
- Subdivision: Wildwood Park
HOA & financial
HOA
- Has HOA: Yes
- HOA fee: $160 annually
Other
Other facts
- Listing terms: Cash,Conventional
Price history
| Date | Event | Price |
|---|---|---|
| 8/20/2025 | Sold | $185,000-7.5% |
Source: | ||
| 7/31/2025 | Pending sale | $199,900 |
Source: | ||
| 6/10/2025 | Listed for sale | $199,900+110.4% |
Source: | ||
| 7/10/2015 | Listing removed | $95,000$112/sqft |
Source: North Eastern Group Realty #201526544 Report a problem | ||
| 6/8/2015 | Listed for sale | $95,000+23%$112/sqft |
Source: North Eastern Group Realty #201526544 Report a problem | ||
Public tax history
| Year | Property taxes | Tax assessment |
|---|---|---|
| 2024 | $530 +2% | $173,900 +11.8% |
| 2023 | $519 +2% | $155,600 +9% |
| 2022 | $509 +2% | $142,700 +31.2% |
Find assessor info on the county website
Neighborhood: Wildwood Park
Nearby schools
GreatSchools rating
- 5/10Lindley Elementary SchoolGrades: PK-5Distance: 0.3 mi
- 4/10Portage Middle SchoolGrades: 6-8Distance: 0.2 mi
- 3/10Wayne High SchoolGrades: 9-12Distance: 5.3 mi
Schools provided by the listing agent
- Elementary: Lindley
- Middle: Portage
- High: Wayne
- District: Fort Wayne Community
Source: IRMLS. This data may not be complete. We recommend contacting the local school district to confirm school assignments for this home.
Get pre-qualified for a loan
At Zillow Home Loans, we can pre-qualify you in as little as 5 minutes with no impact to your credit score.An equal housing lender. NMLS #10287.
Sell with ease on Zillow
Get a Zillow Showcase℠ listing at no additional cost and you could sell for —faster.
$186,100
2% more+$3,722
With Zillow Showcase(estimated)$189,822
