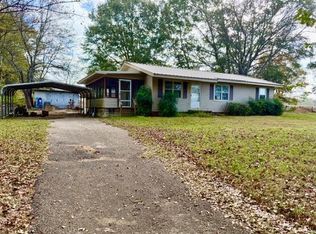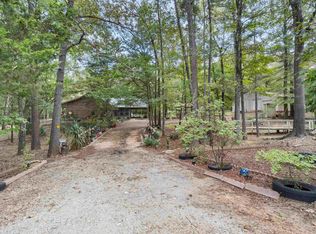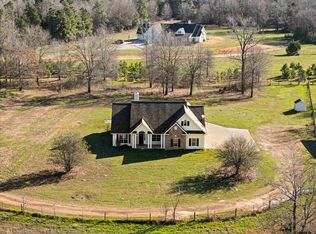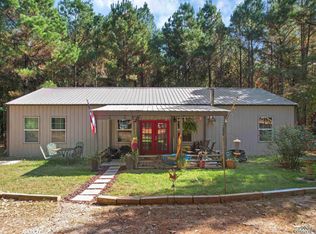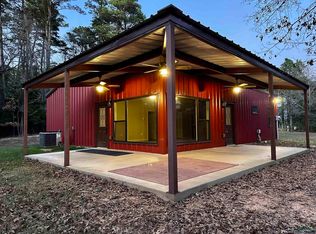Charming and meticulously maintained country retreat. Nestled in a serene rural setting, this picture perfect country home offers the ideal blend of comfort and charm. Move in ready inside you will find bright, sunlit rooms with tasteful finishes that exude warmth and character. The cozy living area features fresh neutral paint and large windows. The kitchen is a chefs delight complete with modern appliances, ample counter space and classic cabinetry. The home offers two bedroom, the master bedroom offers a large bathroom with shower and large tub. Step outside to a manicured corner two acre ground with workshop and plenty of room for gardening, outdoor dining or simply soaking in the tranquility of nature. Situated in a small friendly community just minutes from Gilmer, dining and outdoor recreation. Centrally located to Longview and Tyler.
For sale
$335,000
1839 Lime Tree Rd, Gilmer, TX 75644
2beds
1,773sqft
Est.:
Single Family Residence
Built in 2006
2 Acres Lot
$325,700 Zestimate®
$189/sqft
$-- HOA
What's special
Modern appliancesBright sunlit roomsFresh neutral paintOutdoor diningLarge windowsMaster bedroomAmple counter space
- 4 days |
- 313 |
- 13 |
Likely to sell faster than
Zillow last checked: 8 hours ago
Listing updated: February 01, 2026 at 09:44am
Listed by:
Cristina A Drennan 903-841-3495,
Texas Real Estate Executives, The Daniels Group - Gilmer
Source: LGVBOARD,MLS#: 20260677
Tour with a local agent
Facts & features
Interior
Bedrooms & bathrooms
- Bedrooms: 2
- Bathrooms: 2
- Full bathrooms: 1
- 1/2 bathrooms: 1
Heating
- Central Electric
Cooling
- Central Electric
Appliances
- Included: Electric Water Heater
Features
- Ceiling Fans
- Windows: Storm Window(s)
- Has fireplace: No
- Fireplace features: None
Interior area
- Total interior livable area: 1,773 sqft
Property
Parking
- Total spaces: 2
- Parking features: Garage, Garage Faces Side, Attached, Concrete
- Attached garage spaces: 2
- Has uncovered spaces: Yes
Features
- Levels: One
- Stories: 1
- Pool features: None
- Fencing: None
Lot
- Size: 2 Acres
Details
- Additional structures: Workshop, Storage Buildings
- Parcel number: 75574
Construction
Type & style
- Home type: SingleFamily
- Property subtype: Single Family Residence
Materials
- Brick and Stone
- Foundation: Slab
- Roof: Composition
Condition
- Year built: 2006
Utilities & green energy
- Electric: COOP Electric
- Sewer: Aerobic Septic, Cooperative
- Water: Cooperative, Pritchett
Community & HOA
Location
- Region: Gilmer
Financial & listing details
- Price per square foot: $189/sqft
- Tax assessed value: $330,670
- Annual tax amount: $825
- Price range: $335K - $335K
- Date on market: 2/1/2026
- Listing terms: Cash,FHA,Conventional,VA Loan
- Exclusions: Personal items
Estimated market value
$325,700
$309,000 - $342,000
$1,763/mo
Price history
Price history
| Date | Event | Price |
|---|---|---|
| 2/1/2026 | Listed for sale | $335,000-0.6%$189/sqft |
Source: | ||
| 2/1/2026 | Listing removed | $337,000$190/sqft |
Source: | ||
| 10/2/2025 | Price change | $337,000-0.6%$190/sqft |
Source: | ||
| 8/20/2025 | Price change | $339,000-15.2%$191/sqft |
Source: | ||
| 7/14/2025 | Price change | $399,900+17.7%$226/sqft |
Source: NTREIS #21000338 Report a problem | ||
Public tax history
Public tax history
| Year | Property taxes | Tax assessment |
|---|---|---|
| 2025 | -- | $260,685 +9.9% |
| 2024 | $823 | $237,158 +9.9% |
| 2023 | -- | $215,770 +9.6% |
Find assessor info on the county website
BuyAbility℠ payment
Est. payment
$2,078/mo
Principal & interest
$1618
Property taxes
$343
Home insurance
$117
Climate risks
Neighborhood: 75644
Nearby schools
GreatSchools rating
- 8/10Harmony Elementary SchoolGrades: PK-3Distance: 4.2 mi
- 8/10Harmony Junior High SchoolGrades: 6-8Distance: 4.2 mi
- 6/10Harmony High SchoolGrades: 9-12Distance: 4.2 mi
Schools provided by the listing agent
- District: Harmony
Source: LGVBOARD. This data may not be complete. We recommend contacting the local school district to confirm school assignments for this home.
- Loading
- Loading
