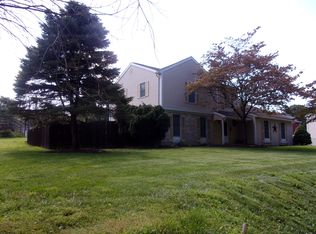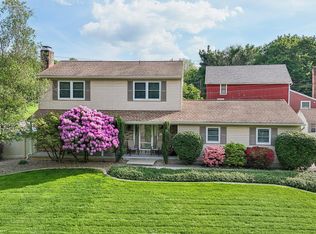Sold for $340,000
$340,000
1839 Mauch Chunk Rd, Allentown, PA 18104
4beds
2,318sqft
Single Family Residence
Built in 1952
0.99 Acres Lot
$343,000 Zestimate®
$147/sqft
$3,007 Estimated rent
Home value
$343,000
$316,000 - $374,000
$3,007/mo
Zestimate® history
Loading...
Owner options
Explore your selling options
What's special
MULTIPLE OFFERS RECEIVED. HIGHEST & BEST DUE FRIDAY 9/12 BY 1PM. Now available in Parkland School District - this well maintained South Whitehall Township Cape Cod is set on nearly an acre and offers 4 bedrooms, 3 baths, and over 1,800 sq feet of finished living space. The first floor features a spacious living room with a large picture window and an eat-in kitchen with vintage Republic Steel fixtures in excellent condition and a bright dining area. 2 bedrooms each with original hardwood floors, a full bathroom with vintage console sink and full tub and shower with tile surround, and a 3-season sunroom off the kitchen complete this level. Upstairs you’ll find 2 additional bedrooms with built-in drawers, original hardwood floors and a half bath. The partially finished lower level includes a recreation room with garage access, laundry room, ample storage space and an additional half bath for added convenience. The exterior of this stunning property features nearly an acre of land to enjoy, includes a covered porch, back patio to step out on, and utility shed for lawn equipment storage. The home's built-in garage and ample driveway parking also add convenience. This home provides a rare combination of space, character, and a large lot in a much loved location close to shopping, schools, parks, restaurants, and all major roadways.
Zillow last checked: 8 hours ago
Listing updated: September 26, 2025 at 06:42am
Listed by:
Dan Witt 610-462-3280,
Keller Williams Allentown
Bought with:
Basel Ido, SB065757
I-Do Real Estate
Source: GLVR,MLS#: 763384 Originating MLS: Lehigh Valley MLS
Originating MLS: Lehigh Valley MLS
Facts & features
Interior
Bedrooms & bathrooms
- Bedrooms: 4
- Bathrooms: 3
- Full bathrooms: 1
- 1/2 bathrooms: 2
Primary bedroom
- Description: Original hardwood floors, built-in drawers.
- Level: Second
- Dimensions: 12.00 x 12.00
Bedroom
- Description: Original hardwood floors, large closet.
- Level: First
- Dimensions: 9.00 x 12.00
Bedroom
- Description: Original hardwood floors, large closet.
- Level: First
- Dimensions: 10.00 x 11.00
Bedroom
- Description: Original hardwood floors, built-in drawers.
- Level: Second
- Dimensions: 11.00 x 12.00
Dining room
- Description: Eat-in dining area in kitchen, overhead pendant light.
- Level: First
- Dimensions: 6.00 x 12.00
Foyer
- Description: Wall to wall carpet, entrance into living room, overhead sconce lighting.
- Level: First
- Dimensions: 5.00 x 4.00
Other
- Description: Vintage console sink, single vanity, tub and shower combination with tile surround.
- Level: First
- Dimensions: 7.00 x 8.00
Half bath
- Description: Tile floor, single vanity.
- Level: Second
- Dimensions: 8.00 x 6.00
Half bath
- Description: Vintage console sink, single vanity.
- Level: Lower
- Dimensions: 5.00 x 5.00
Kitchen
- Description: Eat-in, vintage Republic Steel kitchen in excellent condition, updated nickel faucet, electric oven, dining area with space for a dining table.
- Level: First
- Dimensions: 8.00 x 12.00
Laundry
- Description: Laundry, additional storage area.
- Level: Lower
- Dimensions: 13.00 x 14.00
Living room
- Description: Wall to wall carpet, ceiling fan, large picture window.
- Level: First
- Dimensions: 17.00 x 15.00
Other
- Description: Additional storage room.
- Level: Lower
- Dimensions: 16.00 x 6.00
Recreation
- Description: Vinyl floor, multiple storage closets, garage access.
- Level: Lower
- Dimensions: 17.00 x 23.00
Sunroom
- Description: 3-season room off of kitchen, not heated.
- Level: First
- Dimensions: 13.00 x 9.00
Heating
- Baseboard, Oil
Cooling
- Ceiling Fan(s), Wall/Window Unit(s)
Appliances
- Included: Electric Oven, Electric Range, Oil Water Heater, Refrigerator
- Laundry: Lower Level
Features
- Dining Area, Eat-in Kitchen, Game Room, Handicap Access
- Basement: Full,Walk-Out Access
Interior area
- Total interior livable area: 2,318 sqft
- Finished area above ground: 1,847
- Finished area below ground: 471
Property
Parking
- Total spaces: 1
- Parking features: Built In, Garage
- Garage spaces: 1
Features
- Levels: One and One Half
- Stories: 1
- Patio & porch: Covered, Patio, Porch, Screened
- Exterior features: Porch, Patio, Shed
Lot
- Size: 0.99 Acres
- Dimensions: 120 x 272.49 IRREG
Details
- Additional structures: Shed(s)
- Parcel number: 549708931654 1
- Zoning: R-4
- Special conditions: None
Construction
Type & style
- Home type: SingleFamily
- Architectural style: Cape Cod
- Property subtype: Single Family Residence
Materials
- Aluminum Siding, Stucco
- Roof: Asphalt,Fiberglass
Condition
- Year built: 1952
Utilities & green energy
- Electric: Circuit Breakers
- Sewer: Public Sewer
- Water: Public
Community & neighborhood
Location
- Region: Allentown
- Subdivision: Not in Development
Other
Other facts
- Ownership type: Fee Simple
Price history
| Date | Event | Price |
|---|---|---|
| 9/25/2025 | Sold | $340,000+6.6%$147/sqft |
Source: | ||
| 9/13/2025 | Pending sale | $319,000$138/sqft |
Source: | ||
| 9/7/2025 | Listed for sale | $319,000$138/sqft |
Source: | ||
Public tax history
| Year | Property taxes | Tax assessment |
|---|---|---|
| 2025 | $4,265 +6.4% | $170,600 |
| 2024 | $4,009 +2.2% | $170,600 |
| 2023 | $3,924 | $170,600 |
Find assessor info on the county website
Neighborhood: 18104
Nearby schools
GreatSchools rating
- 8/10Kratzer SchoolGrades: K-5Distance: 0.5 mi
- 5/10Orefield Middle SchoolGrades: 6-8Distance: 3.9 mi
- 7/10Parkland Senior High SchoolGrades: 9-12Distance: 2.3 mi
Schools provided by the listing agent
- Elementary: Kratzer
- Middle: Orefield
- High: Parkland
- District: Parkland
Source: GLVR. This data may not be complete. We recommend contacting the local school district to confirm school assignments for this home.
Get a cash offer in 3 minutes
Find out how much your home could sell for in as little as 3 minutes with a no-obligation cash offer.
Estimated market value$343,000
Get a cash offer in 3 minutes
Find out how much your home could sell for in as little as 3 minutes with a no-obligation cash offer.
Estimated market value
$343,000

