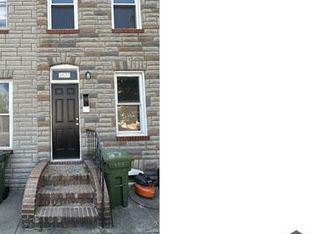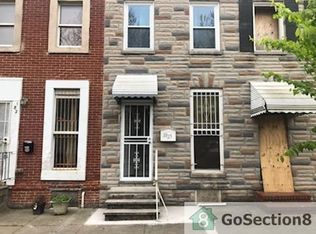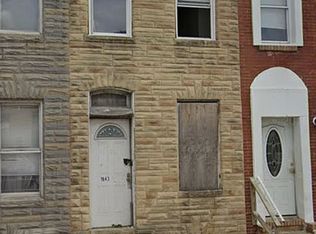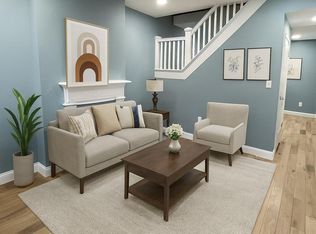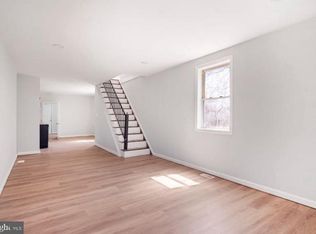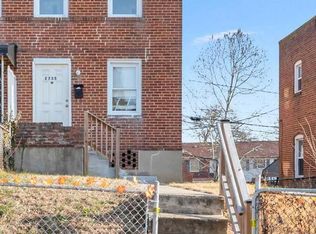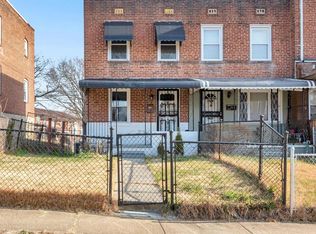This property qualifies for 100% financing! Why rent when you can own for less? Monthly payments could be lower than area rental prices. Don’t miss this opportunity—see the attached flyer for full details on this affordable path to homeownership. Welcome to 1839 Ramsay Street, a beautifully renovated home nestled in the up-and-coming Pratt Monroe neighborhood. This charming two-bedroom, one-bath residence has been fully rehabbed and is 100% move-in ready—offering a perfect opportunity to own for less than the cost of rent! Step inside to discover a bright and airy main level featuring high ceilings, durable laminate flooring, recessed lighting, and a sleek full bathroom. The updated eat-in kitchen is a standout, boasting stainless steel appliances and plenty of space for casual dining and entertaining. Upstairs, you’ll find two generously sized bedrooms with matching laminate flooring and recessed lighting, creating a cohesive and modern look throughout. The lower level offers ample storage space and a convenient laundry area with hookups in place. Outside, enjoy a fully fenced rear yard—ideal for relaxing, gardening, or letting pets roam freely. Location is everything, and this home delivers! You’ll be just minutes from Westside Shopping Center, Carroll Park, Top Golf, M&T Bank Stadium, Camden Yards, Horseshoe Casino, and the University of Maryland Medical Center. The vibrant neighborhoods of Federal Hill, Harbor East, Fells Point, and Little Italy offer endless options for dining, shopping, and nightlife. With quick access to I-95 and I-295, commuting to Washington, D.C., Philadelphia, and beyond is a breeze. Don’t miss your chance to own this turn-key gem in a prime location—welcome home!
For sale
Price cut: $5K (1/7)
$94,900
1839 Ramsay St, Baltimore, MD 21223
2beds
690sqft
Est.:
Townhouse
Built in 1920
871.2 Square Feet Lot
$-- Zestimate®
$138/sqft
$-- HOA
What's special
Charming two-bedroom one-bath residenceBeautifully renovated homeFully fenced rear yardHigh ceilingsRecessed lightingStainless steel appliancesDurable laminate flooring
- 29 days |
- 183 |
- 14 |
Zillow last checked: 8 hours ago
Listing updated: January 07, 2026 at 05:10am
Listed by:
Peter Klebenow 410-963-4926,
RE/MAX Advantage Realty 410-391-6900
Source: Bright MLS,MLS#: MDBA2195386
Tour with a local agent
Facts & features
Interior
Bedrooms & bathrooms
- Bedrooms: 2
- Bathrooms: 1
- Full bathrooms: 1
- Main level bathrooms: 1
Rooms
- Room types: Living Room, Bedroom 2, Kitchen, Basement, Bedroom 1, Laundry, Other, Bathroom 1
Bedroom 1
- Features: Flooring - Laminated, Recessed Lighting
- Level: Upper
- Area: 120 Square Feet
- Dimensions: 10 X 12
Bedroom 2
- Features: Flooring - Laminated, Recessed Lighting
- Level: Upper
- Area: 100 Square Feet
- Dimensions: 10 X 10
Bathroom 1
- Features: Flooring - Laminated, Recessed Lighting, Bathroom - Tub Shower
- Level: Main
- Area: 42 Square Feet
- Dimensions: 7 X 6
Basement
- Features: Flooring - Concrete
- Level: Lower
- Area: 120 Square Feet
- Dimensions: 10 X 12
Kitchen
- Features: Flooring - Laminated, Recessed Lighting, Kitchen - Electric Cooking, Eat-in Kitchen
- Level: Main
- Area: 100 Square Feet
- Dimensions: 10 X 10
Laundry
- Features: Flooring - Ceramic Tile
- Level: Lower
- Area: 48 Square Feet
- Dimensions: 6 X 8
Living room
- Features: Flooring - Laminated, Recessed Lighting
- Level: Main
- Area: 120 Square Feet
- Dimensions: 10 X 12
Other
- Features: Flooring - Laminated
- Level: Main
- Area: 40 Square Feet
- Dimensions: 10 X 4
Heating
- Forced Air, Electric
Cooling
- Central Air, Electric
Appliances
- Included: Microwave, Ice Maker, Oven/Range - Electric, Refrigerator, Stainless Steel Appliance(s), Water Heater, Electric Water Heater
- Laundry: In Basement, Hookup, Washer/Dryer Hookups Only, Laundry Room
Features
- Bathroom - Tub Shower, Floor Plan - Traditional, Eat-in Kitchen, Kitchen - Table Space, Recessed Lighting
- Basement: Connecting Stairway,Unfinished
- Has fireplace: No
Interior area
- Total structure area: 910
- Total interior livable area: 690 sqft
- Finished area above ground: 690
- Finished area below ground: 0
Property
Parking
- Parking features: On Street
- Has uncovered spaces: Yes
Accessibility
- Accessibility features: Other
Features
- Levels: Three
- Stories: 3
- Pool features: None
Lot
- Size: 871.2 Square Feet
Details
- Additional structures: Above Grade, Below Grade
- Parcel number: 0319100291 020
- Zoning: R-8
- Special conditions: Standard
Construction
Type & style
- Home type: Townhouse
- Architectural style: Federal
- Property subtype: Townhouse
Materials
- Brick
- Foundation: Brick/Mortar
Condition
- New construction: No
- Year built: 1920
Utilities & green energy
- Electric: 200+ Amp Service
- Sewer: Public Sewer
- Water: Public
Community & HOA
Community
- Subdivision: Pratt Monroe
HOA
- Has HOA: No
Location
- Region: Baltimore
- Municipality: Baltimore City
Financial & listing details
- Price per square foot: $138/sqft
- Tax assessed value: $16,200
- Annual tax amount: $382
- Date on market: 12/16/2025
- Listing agreement: Exclusive Right To Sell
- Ownership: Ground Rent
Estimated market value
Not available
Estimated sales range
Not available
$1,288/mo
Price history
Price history
| Date | Event | Price |
|---|---|---|
| 1/7/2026 | Price change | $94,900-5%$138/sqft |
Source: | ||
| 9/9/2025 | Price change | $99,900-9.1%$145/sqft |
Source: | ||
| 8/9/2025 | Price change | $109,900-4.4%$159/sqft |
Source: | ||
| 7/17/2025 | Price change | $114,900-8%$167/sqft |
Source: | ||
| 6/3/2025 | Listed for sale | $124,900+1149%$181/sqft |
Source: | ||
Public tax history
Public tax history
| Year | Property taxes | Tax assessment |
|---|---|---|
| 2025 | -- | $16,200 |
| 2024 | $382 -29.6% | $16,200 -29.6% |
| 2023 | $543 | $23,000 |
Find assessor info on the county website
BuyAbility℠ payment
Est. payment
$516/mo
Principal & interest
$368
Property taxes
$115
Home insurance
$33
Climate risks
Neighborhood: Carrollton Ridge
Nearby schools
GreatSchools rating
- NASamuel F. B. Morse Elementary SchoolGrades: PK-5Distance: 0.3 mi
- 2/10Bluford Drew Jemison Stem Academy WestGrades: 6-12Distance: 1 mi
- 2/10Vivien T. Thomas Medical Arts AcademyGrades: 9-12Distance: 0.6 mi
Schools provided by the listing agent
- District: Baltimore City Public Schools
Source: Bright MLS. This data may not be complete. We recommend contacting the local school district to confirm school assignments for this home.
- Loading
- Loading
