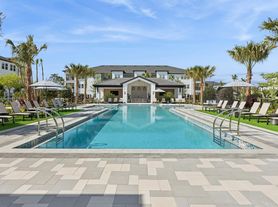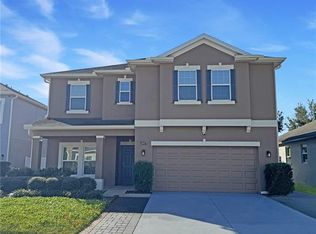Welcome to this stunning home located in the heart of Kissimmee! Designed with comfort and modern living in mind, this spacious property features an open-concept layout filled with natural light, creating a warm and inviting atmosphere from the moment you walk in.
The beautifully appointed kitchen offers ample cabinetry, generous counter space, and a functional design that flows seamlessly into the living and dining areas perfect for entertaining or enjoying everyday moments at home. The primary suite provides a private retreat with an en-suite bath and walk-in closet, while the additional bedrooms offer flexibility for guests, family, or a home office setup.
Step outside to enjoy the backyard space, ideal for relaxing evenings or weekend gatherings. Conveniently located near Lake Nona, major highways, shopping, dining, and Orlando's top attractions, this home offers both tranquility and accessibility.
Don't miss the opportunity to make this exceptional Kissimmee property your next home schedule your showing today!
House for rent
Accepts Zillow applications
$2,645/mo
Fees may apply
1839 Wild Rye Way, Kissimmee, FL 34744
4beds
2,260sqft
Price may not include required fees and charges. Price shown reflects the lease term provided. Learn more|
Single family residence
Available now
Cats, dogs OK
In unit laundry
What's special
En-suite bathWarm and inviting atmosphereOpen-concept layoutPrivate retreatFilled with natural lightFunctional designGenerous counter space
- 1 day |
- -- |
- -- |
Zillow last checked: 8 hours ago
Listing updated: 12 hours ago
Travel times
Facts & features
Interior
Bedrooms & bathrooms
- Bedrooms: 4
- Bathrooms: 3
- Full bathrooms: 3
Appliances
- Included: Dryer, Washer
- Laundry: In Unit
Features
- Walk In Closet
Interior area
- Total interior livable area: 2,260 sqft
Property
Parking
- Details: Contact manager
Features
- Exterior features: Walk In Closet
Details
- Parcel number: 362529363600012420
Construction
Type & style
- Home type: SingleFamily
- Property subtype: Single Family Residence
Community & HOA
Location
- Region: Kissimmee
Financial & listing details
- Lease term: 1 Year
Price history
| Date | Event | Price |
|---|---|---|
| 2/18/2026 | Listed for rent | $2,645$1/sqft |
Source: Zillow Rentals Report a problem | ||
| 5/19/2025 | Sold | $493,382+12.1%$218/sqft |
Source: | ||
| 4/20/2025 | Pending sale | $440,000$195/sqft |
Source: | ||
| 2/10/2025 | Price change | $440,000-4.3%$195/sqft |
Source: | ||
| 12/26/2024 | Price change | $460,000-5.2%$204/sqft |
Source: | ||
Neighborhood: 34744
Nearby schools
GreatSchools rating
- NAAdult Learning Center OsceolaGrades: Distance: 2.4 mi
- 4/10Gateway High SchoolGrades: 9-12Distance: 2.3 mi
- 2/10Zenith Accelerated AcademyGrades: PK,8-12Distance: 1.6 mi

