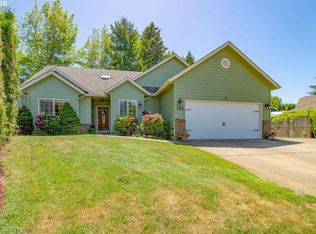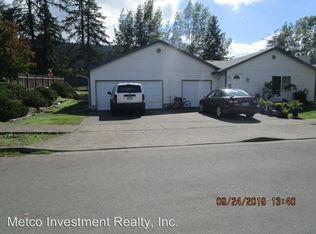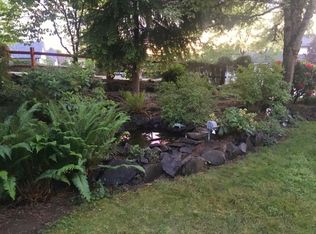Sold
$529,000
184 73rd Pl, Springfield, OR 97478
4beds
2,642sqft
Residential, Single Family Residence
Built in 1992
8,276.4 Square Feet Lot
$565,300 Zestimate®
$200/sqft
$2,687 Estimated rent
Home value
$565,300
$537,000 - $594,000
$2,687/mo
Zestimate® history
Loading...
Owner options
Explore your selling options
What's special
Fabulous single-level Thurston home with lovely kitchen featuring white cabinets, granite countertops, island with eating bar, walk-in pantry, flat screen tv, eating area and double sided fireplace that connects the kitchen and living room. The spacious living room is adorned with vaulted ceilings and large picture windows. Formal dining room, perfect for hosting gatherings and special occasions. The primary suite is a true retreat with vaulted ceilings, door to patio for easy access to hot tub, double vanities, soaking tub, walk-in shower, and an expansive walk-in closet that accommodates all your storage needs. With three additional bedrooms there's room for everyone. The second bath is thoughtfully designed with stunning copper countertop, adding a touch of elegance. Step outside onto the large covered patio, complete with ceiling fans and lights, creating an ideal space for outdoor enjoyment regardless of the weather. Enjoy the soothing sounds of the water feature or relax and unwind in the hot tub in the beautifully landscaped fenced yard. Two car garage, extra deep on one side. Additionally home features a 1 year old heat pump & dishwasher. Home open Sat 8/26 10am-12pm.
Zillow last checked: 8 hours ago
Listing updated: September 18, 2023 at 05:02am
Listed by:
Jackie Austin 541-520-4787,
Coldwell Banker Professional Group
Bought with:
Diane Tardie, 930900033
Berkshire Hathaway HomeServices NW Real Estate
Source: RMLS (OR),MLS#: 23151312
Facts & features
Interior
Bedrooms & bathrooms
- Bedrooms: 4
- Bathrooms: 2
- Full bathrooms: 2
- Main level bathrooms: 2
Primary bedroom
- Features: Exterior Entry, Double Sinks, Soaking Tub, Suite, Vaulted Ceiling, Walkin Closet, Walkin Shower, Wallto Wall Carpet
- Level: Main
- Area: 357
- Dimensions: 17 x 21
Bedroom 2
- Features: Wallto Wall Carpet
- Level: Main
- Area: 168
- Dimensions: 12 x 14
Bedroom 3
- Features: Wallto Wall Carpet
- Level: Main
- Area: 132
- Dimensions: 11 x 12
Bedroom 4
- Features: Wallto Wall Carpet
- Level: Main
- Area: 132
- Dimensions: 11 x 12
Dining room
- Features: Formal
- Level: Main
- Area: 140
- Dimensions: 10 x 14
Kitchen
- Features: Dishwasher, Disposal, Eat Bar, Eating Area, Island, Microwave, Sliding Doors, Granite
- Level: Main
- Area: 486
- Width: 27
Living room
- Features: Fireplace, Vaulted Ceiling
- Level: Main
- Area: 456
- Dimensions: 19 x 24
Heating
- Forced Air, Heat Pump, Fireplace(s)
Cooling
- Heat Pump
Appliances
- Included: Built-In Range, Dishwasher, Disposal, Free-Standing Range, Microwave, Plumbed For Ice Maker, Electric Water Heater
Features
- Ceiling Fan(s), Granite, High Ceilings, Soaking Tub, Built-in Features, Sink, Formal, Eat Bar, Eat-in Kitchen, Kitchen Island, Vaulted Ceiling(s), Double Vanity, Suite, Walk-In Closet(s), Walkin Shower, Cook Island, Pantry
- Flooring: Wall to Wall Carpet
- Doors: Sliding Doors
- Windows: Double Pane Windows
- Basement: Crawl Space
- Number of fireplaces: 1
- Fireplace features: Propane
Interior area
- Total structure area: 2,642
- Total interior livable area: 2,642 sqft
Property
Parking
- Total spaces: 2
- Parking features: Driveway, Garage Door Opener, Attached, Extra Deep Garage
- Attached garage spaces: 2
- Has uncovered spaces: Yes
Accessibility
- Accessibility features: One Level, Accessibility
Features
- Levels: One
- Stories: 1
- Patio & porch: Covered Patio, Deck, Patio
- Exterior features: Water Feature, Exterior Entry
- Fencing: Fenced
- Has view: Yes
- View description: Trees/Woods
Lot
- Size: 8,276 sqft
- Features: Cul-De-Sac, Level, Trees, Sprinkler, SqFt 7000 to 9999
Details
- Parcel number: 1246469
Construction
Type & style
- Home type: SingleFamily
- Property subtype: Residential, Single Family Residence
Materials
- Cement Siding, Lap Siding
- Foundation: Concrete Perimeter
- Roof: Composition
Condition
- Resale
- New construction: No
- Year built: 1992
Utilities & green energy
- Gas: Propane
- Sewer: Public Sewer
- Water: Public
Community & neighborhood
Location
- Region: Springfield
Other
Other facts
- Listing terms: Cash,Conventional,FHA,VA Loan
- Road surface type: Paved
Price history
| Date | Event | Price |
|---|---|---|
| 9/15/2023 | Sold | $529,000-5.4%$200/sqft |
Source: | ||
| 9/2/2023 | Pending sale | $559,000$212/sqft |
Source: | ||
| 8/23/2023 | Listed for sale | $559,000+38.7%$212/sqft |
Source: | ||
| 5/17/2019 | Sold | $403,000-1.1%$153/sqft |
Source: | ||
| 4/29/2019 | Pending sale | $407,500$154/sqft |
Source: Hybrid Real Estate #19201132 Report a problem | ||
Public tax history
| Year | Property taxes | Tax assessment |
|---|---|---|
| 2025 | $6,381 +1.6% | $347,965 +3% |
| 2024 | $6,278 +4.4% | $337,831 +3% |
| 2023 | $6,011 +3.4% | $327,992 +3% |
Find assessor info on the county website
Neighborhood: 97478
Nearby schools
GreatSchools rating
- 7/10Thurston Elementary SchoolGrades: K-5Distance: 0.2 mi
- 6/10Thurston Middle SchoolGrades: 6-8Distance: 1.2 mi
- 5/10Thurston High SchoolGrades: 9-12Distance: 1.3 mi
Schools provided by the listing agent
- Elementary: Thurston
- Middle: Thurston
- High: Thurston
Source: RMLS (OR). This data may not be complete. We recommend contacting the local school district to confirm school assignments for this home.

Get pre-qualified for a loan
At Zillow Home Loans, we can pre-qualify you in as little as 5 minutes with no impact to your credit score.An equal housing lender. NMLS #10287.


