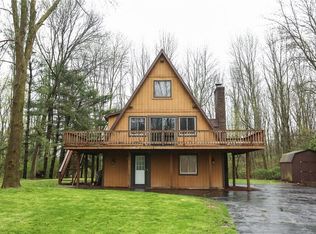Well Cared for by Original Owners. Big 1.5 Acre Flag Lot, Mature Trees, Pretty Lot (Tennis Court Way Back), Nice Location & Hilton Schools. Big Colonial 1920 Sq. Ft., Bright Kitchen, White Cabinets, Cool Blue Corian Solid Surface Counters, Work Desk Area, Pantry, Light Oak Style Laminate Floors & Sliding Glass Doors to Patio Overlook Big Lot, Dining Rm, Oak Hardwood Flrs, Tray Ceiling Open to Big Living Rm, Hrdwd Flrs, Floor to Ceiling Stone FPLC, Raised Hearth & Directional Recessed Lighting, Very Nice, Office or 2nd TV Room, Powder Rm Near Garage Entrance, Slate Tile in Entry Foyer, 3 BD, 2.5 Baths, Master BD w/Plenty of Closet Space, Mast Bath w/Walk-in Shower, Good Size Main Bath, Tall Dry Bsmt, Furnace 2015, Central Air, Roof 2010, Big 2.5 Garage, Newer Blacktop Driveway with Turnaround - Come See It.
This property is off market, which means it's not currently listed for sale or rent on Zillow. This may be different from what's available on other websites or public sources.
