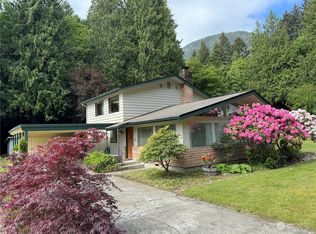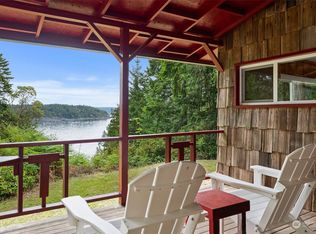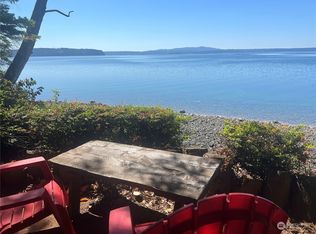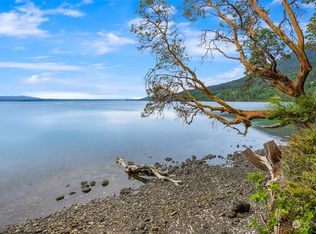Sold
Listed by:
Kevin M. Miller,
Ideal Real Estate
Bought with: New Spring Property Management
$480,000
184 Bee Mill Road, Brinnon, WA 98320
2beds
1,232sqft
Single Family Residence
Built in 1973
0.56 Acres Lot
$476,000 Zestimate®
$390/sqft
$2,042 Estimated rent
Home value
$476,000
$405,000 - $557,000
$2,042/mo
Zestimate® history
Loading...
Owner options
Explore your selling options
What's special
Relax in this original cabin on the shore of Brinnon’s active Cove community. Located on Jackson Cove and just around the corner from the Country store this spacious cabin has a seasonal creek that gently passes through the property along the amazing covered deck for all that nature has to offer including the local Eagles. Mature apple trees border the cabin on the other side of the property. Level property with shop building and maximum usability. The property is one homesite away from the community beach trail for easy access but still private. Steps away from hood canal, canoeing, oysters, crabbing. Come see all that Brinnon has to offer and take the time to relax.
Zillow last checked: 8 hours ago
Listing updated: October 26, 2025 at 04:04am
Listed by:
Kevin M. Miller,
Ideal Real Estate
Bought with:
Donna Britten, 23004952
New Spring Property Management
Source: NWMLS,MLS#: 2412489
Facts & features
Interior
Bedrooms & bathrooms
- Bedrooms: 2
- Bathrooms: 2
- Full bathrooms: 2
- Main level bathrooms: 2
- Main level bedrooms: 2
Primary bedroom
- Level: Main
Bedroom
- Level: Main
Bathroom full
- Level: Main
Bathroom full
- Level: Main
Kitchen without eating space
- Level: Main
Living room
- Level: Main
Heating
- Fireplace, Forced Air, Electric
Cooling
- None
Appliances
- Included: Dishwasher(s), Dryer(s), Refrigerator(s), Stove(s)/Range(s), Washer(s), Water Heater: Electric
Features
- Ceiling Fan(s)
- Windows: Double Pane/Storm Window
- Basement: None
- Number of fireplaces: 1
- Fireplace features: Main Level: 1, Fireplace
Interior area
- Total structure area: 1,232
- Total interior livable area: 1,232 sqft
Property
Parking
- Parking features: Driveway, Off Street
Features
- Levels: One
- Stories: 1
- Patio & porch: Ceiling Fan(s), Double Pane/Storm Window, Fireplace, Vaulted Ceiling(s), Water Heater
- Has view: Yes
- View description: Bay, Canal, Sound, Strait
- Has water view: Yes
- Water view: Bay,Canal,Sound,Strait
- Waterfront features: No Bank
Lot
- Size: 0.56 Acres
- Features: Dead End Street, Secluded, Deck, Gated Entry, Shop
- Topography: Level
Details
- Parcel number: 963900024
- Zoning: RR-5
- Zoning description: Jurisdiction: County
- Special conditions: Standard
Construction
Type & style
- Home type: SingleFamily
- Architectural style: Contemporary
- Property subtype: Single Family Residence
Materials
- Wood Siding, Wood Products
- Foundation: Poured Concrete
- Roof: Composition
Condition
- Year built: 1973
Utilities & green energy
- Electric: Company: PUD
- Sewer: Septic Tank
- Water: Public, Company: PUD
Community & neighborhood
Location
- Region: Brinnon
- Subdivision: Brinnon
Other
Other facts
- Listing terms: Cash Out,Conventional,VA Loan
- Cumulative days on market: 23 days
Price history
| Date | Event | Price |
|---|---|---|
| 9/25/2025 | Sold | $480,000-4%$390/sqft |
Source: | ||
| 8/26/2025 | Pending sale | $500,000$406/sqft |
Source: | ||
| 8/11/2025 | Listed for sale | $500,000$406/sqft |
Source: | ||
| 8/11/2025 | Pending sale | $500,000$406/sqft |
Source: | ||
| 8/5/2025 | Listed for sale | $500,000$406/sqft |
Source: | ||
Public tax history
| Year | Property taxes | Tax assessment |
|---|---|---|
| 2024 | $2,635 +2.4% | $324,530 +3.5% |
| 2023 | $2,575 +13.5% | $313,430 +7.9% |
| 2022 | $2,268 -0.6% | $290,573 +16.5% |
Find assessor info on the county website
Neighborhood: 98320
Nearby schools
GreatSchools rating
- 9/10Brinnon Elementary SchoolGrades: K-8Distance: 3.2 mi

Get pre-qualified for a loan
At Zillow Home Loans, we can pre-qualify you in as little as 5 minutes with no impact to your credit score.An equal housing lender. NMLS #10287.
Sell for more on Zillow
Get a free Zillow Showcase℠ listing and you could sell for .
$476,000
2% more+ $9,520
With Zillow Showcase(estimated)
$485,520


