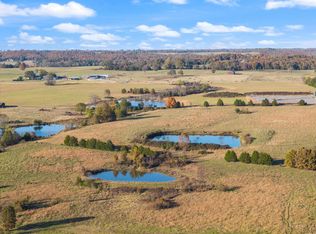Closed
$299,900
184 Blackfork Rd, Greenbrier, AR 72058
3beds
2,194sqft
Single Family Residence
Built in 1976
2 Acres Lot
$304,000 Zestimate®
$137/sqft
$2,177 Estimated rent
Home value
$304,000
$261,000 - $356,000
$2,177/mo
Zestimate® history
Loading...
Owner options
Explore your selling options
What's special
Enjoy country living with modern updates and swoon-worthy OUTDOOR Shop space! This brick home sits on an open 2 acres with unobstructed views, mature shade trees, and plenty of room for animals or gardening. Inside, the farmhouse-style kitchen features a breakfast bar, stainless appliances, and adjoining dining nook. Enjoy the spacious living room, 3 bedrooms, 2.5 baths, and a Spacious Walk-In Closet. The addition on the back with an outside entrance is perfect for an in-law suite, exercise room, game room/bonus room, 4th bedroom, or home office. New HWH (2025). Outdoors, the setup is a dream: a 28x32 concrete block shop plus a massive 40x40 RV Workshop with 12-ft doors and paved drive — perfect for RVs, boats, equipment, or a home business. The oversized attached 2 car garage adds even more storage and function. Whether you’re looking for hobby space or quiet country living, this property delivers both comfort and opportunity. Conveniently located near town while maintaining peaceful privacy! No mineral rights to convey
Zillow last checked: 8 hours ago
Listing updated: October 21, 2025 at 07:15pm
Listed by:
Casey Hearn 501-679-1673,
Keller Williams Realty Central
Bought with:
Rachel Murtishaw, AR
Edge Realty
Source: CARMLS,MLS#: 25034566
Facts & features
Interior
Bedrooms & bathrooms
- Bedrooms: 3
- Bathrooms: 3
- Full bathrooms: 2
- 1/2 bathrooms: 1
Dining room
- Features: Eat-in Kitchen, Kitchen/Dining Combo, Breakfast Bar
Heating
- Electric, Ductless
Cooling
- Electric
Appliances
- Included: Built-In Range, Microwave, Surface Range, Dishwasher, Disposal, Plumbed For Ice Maker, Electric Water Heater
- Laundry: Washer Hookup, Electric Dryer Hookup
Features
- Ceiling Fan(s), Breakfast Bar, Kit Counter-Formica, Pantry, Sheet Rock, Primary Bedroom/Main Lv, Guest Bedroom/Main Lv, 3 Bedrooms Same Level
- Flooring: Carpet, Tile, Laminate
- Doors: Insulated Doors
- Windows: Insulated Windows
- Basement: None
- Has fireplace: No
- Fireplace features: None
Interior area
- Total structure area: 2,194
- Total interior livable area: 2,194 sqft
Property
Parking
- Total spaces: 2
- Parking features: RV Access/Parking, Garage, Two Car, Garage Door Opener, Other
- Has garage: Yes
Features
- Levels: One
- Stories: 1
- Patio & porch: Patio, Porch
- Exterior features: Storage, Rain Gutters, Shop
- Fencing: Full
- Has view: Yes
- View description: Vista View
Lot
- Size: 2 Acres
- Dimensions: 295 x 295
- Features: Level, Rural Property, Cleared, Not in Subdivision
Details
- Parcel number: 00104922000
- Horses can be raised: Yes
Construction
Type & style
- Home type: SingleFamily
- Architectural style: Ranch
- Property subtype: Single Family Residence
Materials
- Brick
- Foundation: Slab
- Roof: Metal
Condition
- New construction: No
- Year built: 1976
Utilities & green energy
- Electric: Elec-Municipal (+Entergy)
- Sewer: Septic Tank
- Water: Public
Green energy
- Energy efficient items: Doors
Community & neighborhood
Security
- Security features: Smoke Detector(s), Video Surveillance
Location
- Region: Greenbrier
- Subdivision: Metes & Bounds
HOA & financial
HOA
- Has HOA: No
Other
Other facts
- Listing terms: VA Loan,FHA,Conventional,Cash,USDA Loan
- Road surface type: Paved
Price history
| Date | Event | Price |
|---|---|---|
| 10/21/2025 | Sold | $299,900$137/sqft |
Source: | ||
| 10/10/2025 | Contingent | $299,900$137/sqft |
Source: | ||
| 8/28/2025 | Listed for sale | $299,900+0.3%$137/sqft |
Source: | ||
| 8/25/2025 | Listing removed | $299,000$136/sqft |
Source: | ||
| 8/1/2025 | Price change | $299,000-3.2%$136/sqft |
Source: | ||
Public tax history
| Year | Property taxes | Tax assessment |
|---|---|---|
| 2024 | $1,625 +0.5% | $42,830 +5% |
| 2023 | $1,617 -0.9% | $40,790 +1.8% |
| 2022 | $1,632 +5.8% | $40,080 +4.8% |
Find assessor info on the county website
Neighborhood: 72058
Nearby schools
GreatSchools rating
- 7/10Greenbrier Westside Elementary SchoolGrades: PK-5Distance: 6.3 mi
- 7/10Greenbrier Middle SchoolGrades: 6-7Distance: 5.5 mi
- 6/10Greenbrier High SchoolGrades: 10-12Distance: 6.5 mi
Schools provided by the listing agent
- Elementary: Westside
- Middle: Greenbrier
- High: Greenbrier
Source: CARMLS. This data may not be complete. We recommend contacting the local school district to confirm school assignments for this home.

Get pre-qualified for a loan
At Zillow Home Loans, we can pre-qualify you in as little as 5 minutes with no impact to your credit score.An equal housing lender. NMLS #10287.
