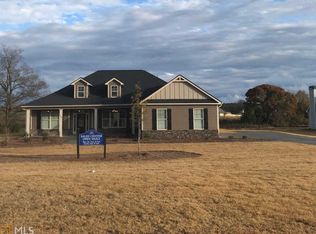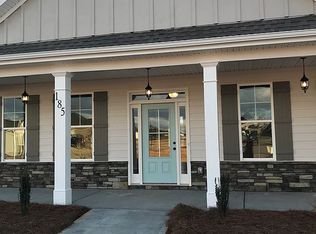Closed
$560,000
184 Chapman Farm Rd, Senoia, GA 30276
3beds
2,213sqft
Single Family Residence
Built in 2019
1 Acres Lot
$555,500 Zestimate®
$253/sqft
$3,211 Estimated rent
Home value
$555,500
$506,000 - $611,000
$3,211/mo
Zestimate® history
Loading...
Owner options
Explore your selling options
What's special
Nestled in a serene cul-de-sac, this charming single-family ranch-style residence offers a perfect blend of comfort and tranquility. Boasting a beautifully landscaped yard, the home is framed by lush greenery, with a green space directly behind, providing a peaceful backdrop for outdoor living. A covered patio overlooks the crystal blue salt water, in-ground pool. The front yard features a sprinkler system, ensuring that the landscaping remains vibrant and healthy year-round. Inside, the home exudes warmth and openness with its spacious, single-story layout, ideal for easy living. Whether you're enjoying the privacy of the fenced backyard or inviting curb appeal, this residence is only minutes from downtown Senoia and the perfect retreat for those seeking both beauty and convenience in a desirable neighborhood setting.
Zillow last checked: 8 hours ago
Listing updated: September 25, 2025 at 11:12am
Listed by:
Pamela J Prange 678-481-4526,
Josey Young & Brady Realty
Bought with:
Non Mls Salesperson, 421051
Non-Mls Company
Source: GAMLS,MLS#: 10596148
Facts & features
Interior
Bedrooms & bathrooms
- Bedrooms: 3
- Bathrooms: 3
- Full bathrooms: 2
- 1/2 bathrooms: 1
- Main level bathrooms: 2
- Main level bedrooms: 3
Dining room
- Features: Separate Room
Kitchen
- Features: Breakfast Area, Pantry, Solid Surface Counters
Heating
- Central, Electric
Cooling
- Central Air, Electric
Appliances
- Included: Cooktop, Dishwasher, Electric Water Heater, Microwave, Oven, Stainless Steel Appliance(s)
- Laundry: Other
Features
- Double Vanity, High Ceilings, Master On Main Level, Tray Ceiling(s), Vaulted Ceiling(s), Walk-In Closet(s)
- Flooring: Hardwood
- Basement: None
- Number of fireplaces: 1
- Fireplace features: Factory Built
- Common walls with other units/homes: No Common Walls
Interior area
- Total structure area: 2,213
- Total interior livable area: 2,213 sqft
- Finished area above ground: 2,213
- Finished area below ground: 0
Property
Parking
- Total spaces: 3
- Parking features: Attached, Garage, Kitchen Level, Side/Rear Entrance, Storage
- Has attached garage: Yes
Features
- Levels: One
- Stories: 1
- Patio & porch: Patio
- Exterior features: Sprinkler System
- Has private pool: Yes
- Pool features: In Ground
- Fencing: Back Yard
- Has view: Yes
- View description: Valley
Lot
- Size: 1 Acres
- Features: Cul-De-Sac, Level
Details
- Additional structures: Outbuilding
- Parcel number: 157 1198 048
Construction
Type & style
- Home type: SingleFamily
- Architectural style: Ranch
- Property subtype: Single Family Residence
Materials
- Concrete, Stone
- Foundation: Slab
- Roof: Composition
Condition
- Resale
- New construction: No
- Year built: 2019
Utilities & green energy
- Sewer: Septic Tank
- Water: Public
- Utilities for property: Cable Available, Electricity Available, High Speed Internet, Propane, Underground Utilities, Water Available
Green energy
- Green verification: Certified Good Cents
Community & neighborhood
Security
- Security features: Smoke Detector(s)
Community
- Community features: None
Location
- Region: Senoia
- Subdivision: Chapman Farm
HOA & financial
HOA
- Has HOA: Yes
- HOA fee: $750 annually
- Services included: Maintenance Grounds
Other
Other facts
- Listing agreement: Exclusive Right To Sell
- Listing terms: Cash,Conventional,FHA,VA Loan
Price history
| Date | Event | Price |
|---|---|---|
| 9/25/2025 | Sold | $560,000$253/sqft |
Source: | ||
| 9/11/2025 | Pending sale | $560,000$253/sqft |
Source: | ||
| 9/2/2025 | Listed for sale | $560,000$253/sqft |
Source: | ||
Public tax history
| Year | Property taxes | Tax assessment |
|---|---|---|
| 2025 | $2,694 +9.9% | $193,582 +4.5% |
| 2024 | $2,451 +12.5% | $185,202 +11.2% |
| 2023 | $2,180 +9.5% | $166,576 +8.3% |
Find assessor info on the county website
Neighborhood: 30276
Nearby schools
GreatSchools rating
- 7/10Eastside Elementary SchoolGrades: PK-5Distance: 1.4 mi
- 4/10East Coweta Middle SchoolGrades: 6-8Distance: 1.9 mi
- 6/10East Coweta High SchoolGrades: 9-12Distance: 6.2 mi
Schools provided by the listing agent
- Elementary: Poplar Road
- Middle: East Coweta
- High: East Coweta
Source: GAMLS. This data may not be complete. We recommend contacting the local school district to confirm school assignments for this home.
Get a cash offer in 3 minutes
Find out how much your home could sell for in as little as 3 minutes with a no-obligation cash offer.
Estimated market value$555,500
Get a cash offer in 3 minutes
Find out how much your home could sell for in as little as 3 minutes with a no-obligation cash offer.
Estimated market value
$555,500

