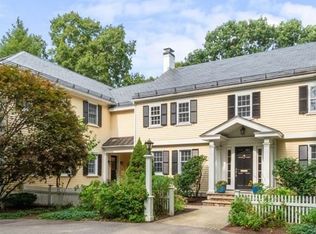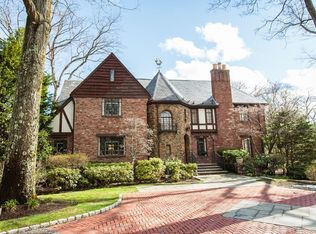Sold for $14,750,000
$14,750,000
184 Cliff Rd, Wellesley, MA 02481
6beds
14,663sqft
Single Family Residence
Built in 2014
2.42 Acres Lot
$14,803,200 Zestimate®
$1,006/sqft
$31,254 Estimated rent
Home value
$14,803,200
$13.77M - $15.84M
$31,254/mo
Zestimate® history
Loading...
Owner options
Explore your selling options
What's special
Extraordinary Wellesley estate situated on 2.4 flat acres in coveted Cliff Estates. A masterpiece, spanning over 14,000 sf designed by renowned architect & builder. Every detail showcases the highest quality of workmanship. A grand foyer, perfect for art collections, connects to formal fireplaced living & dining room. The kitchen offers a warm, open space connecting the family & sitting room w/ fireplace. First floor includes a paneled library, homework room, a mudroom w/built-ins, 2nd laundry, & side entry w/ a pet door & shower. Second floor boasts 6 bedrooms 5 baths, each w/ unique qualities & walk-in closets. Landings w/ floor-to-ceiling bookcases lead to curved hallway w/window seats. Lower level has golf simulator, exercise room, full bath w/steam, media room, and a large playroom w/ a kitchenette. The stunning outdoor space features dining porch, fireplace, enclosed porch w/ fireplace, pergola & manicured gardens. Meticulously maintained by the builder from the start.
Zillow last checked: 8 hours ago
Listing updated: September 30, 2025 at 02:03pm
Listed by:
Melissa Dailey 617-699-3922,
Coldwell Banker Realty - Wellesley 781-237-9090
Bought with:
Christine Lawrence
Rutledge Properties
Source: MLS PIN,MLS#: 73353510
Facts & features
Interior
Bedrooms & bathrooms
- Bedrooms: 6
- Bathrooms: 8
- Full bathrooms: 6
- 1/2 bathrooms: 2
Primary bedroom
- Features: Bathroom - Full, Vaulted Ceiling(s), Walk-In Closet(s), Double Vanity, Dressing Room
- Level: Second
- Area: 304
- Dimensions: 19 x 16
Bedroom 2
- Features: Bathroom - Full, Walk-In Closet(s)
- Level: Second
- Area: 391
- Dimensions: 17 x 23
Bedroom 3
- Features: Bathroom - Full, Walk-In Closet(s), Closet/Cabinets - Custom Built
- Level: Second
- Area: 300
- Dimensions: 20 x 15
Bedroom 4
- Features: Bathroom - Full, Walk-In Closet(s), Closet/Cabinets - Custom Built
- Level: Second
- Area: 285
- Dimensions: 19 x 15
Bedroom 5
- Features: Bathroom - Full, Walk-In Closet(s), Closet/Cabinets - Custom Built
- Level: Second
- Area: 320
- Dimensions: 20 x 16
Primary bathroom
- Features: Yes
Bathroom 1
- Features: Bathroom - Half
- Level: First
Bathroom 2
- Features: Bathroom - Half
- Level: First
Bathroom 3
- Features: Bathroom - Full, Steam / Sauna
- Level: Basement
Dining room
- Features: Closet/Cabinets - Custom Built, Wet Bar, Wainscoting, Wine Chiller
- Level: First
- Area: 300
- Dimensions: 20 x 15
Family room
- Features: Beamed Ceilings, Vaulted Ceiling(s), Closet/Cabinets - Custom Built, Window(s) - Picture, Exterior Access, Beadboard
- Level: First
- Area: 506
- Dimensions: 23 x 22
Kitchen
- Features: Skylight, Beamed Ceilings, Dining Area, Pantry, Countertops - Stone/Granite/Solid, Kitchen Island, Exterior Access, Open Floorplan, Storage, Gas Stove, Beadboard
- Level: First
- Area: 1225
- Dimensions: 49 x 25
Living room
- Features: Coffered Ceiling(s), Wainscoting
- Level: First
- Area: 285
- Dimensions: 19 x 15
Office
- Features: Closet/Cabinets - Custom Built
- Level: First
- Area: 156
- Dimensions: 13 x 12
Heating
- Forced Air, Radiant, Natural Gas, Fireplace
Cooling
- Central Air
Appliances
- Laundry: Closet/Cabinets - Custom Built, Second Floor
Features
- Coffered Ceiling(s), Closet/Cabinets - Custom Built, Wainscoting, Bathroom - Full, Walk-In Closet(s), Wet bar, Open Floorplan, Library, Office, Sun Room, Bedroom, Media Room, Play Room, Sauna/Steam/Hot Tub, Wet Bar
- Flooring: Wood
- Doors: Insulated Doors
- Windows: Insulated Windows
- Basement: Full,Finished
- Number of fireplaces: 3
- Fireplace features: Dining Room, Kitchen, Living Room
Interior area
- Total structure area: 14,663
- Total interior livable area: 14,663 sqft
- Finished area above ground: 10,663
- Finished area below ground: 4,000
Property
Parking
- Total spaces: 18
- Parking features: Attached, Garage Door Opener, Heated Garage, Storage, Paved Drive, Off Street
- Attached garage spaces: 3
- Uncovered spaces: 15
Features
- Patio & porch: Porch - Enclosed, Screened, Patio
- Exterior features: Porch - Enclosed, Porch - Screened, Patio, Storage, Professional Landscaping, Sprinkler System, Fenced Yard
- Fencing: Fenced/Enclosed,Fenced
Lot
- Size: 2.42 Acres
- Features: Level
Details
- Parcel number: M:106 R:028 S:,260961
- Zoning: SR20
Construction
Type & style
- Home type: SingleFamily
- Architectural style: Colonial
- Property subtype: Single Family Residence
Materials
- Frame
- Foundation: Concrete Perimeter
- Roof: Shingle
Condition
- Year built: 2014
Utilities & green energy
- Electric: Generator, Other (See Remarks)
- Sewer: Public Sewer
- Water: Public
- Utilities for property: for Gas Range
Green energy
- Energy efficient items: Thermostat
- Energy generation: Solar
Community & neighborhood
Security
- Security features: Security System
Community
- Community features: Public Transportation
Location
- Region: Wellesley
- Subdivision: Cliff Estates
Price history
| Date | Event | Price |
|---|---|---|
| 9/30/2025 | Sold | $14,750,000-6.3%$1,006/sqft |
Source: MLS PIN #73353510 Report a problem | ||
| 4/2/2025 | Listed for sale | $15,750,000+266.3%$1,074/sqft |
Source: MLS PIN #73353510 Report a problem | ||
| 3/30/2012 | Sold | $4,300,000-4.3%$293/sqft |
Source: Agent Provided Report a problem | ||
| 1/8/2012 | Price change | $4,495,000-2.2%$307/sqft |
Source: Benoit Mizner Simon & Co. - Wellesley - Central St #71297427 Report a problem | ||
| 10/13/2011 | Listed for sale | $4,595,000$313/sqft |
Source: Benoit Mizner Simon & Co. - Wellesley - Central St #71297427 Report a problem | ||
Public tax history
| Year | Property taxes | Tax assessment |
|---|---|---|
| 2025 | $102,564 +5.5% | $9,977,000 +6.8% |
| 2024 | $97,240 +3.2% | $9,341,000 +13.5% |
| 2023 | $94,256 -5.7% | $8,232,000 -3.8% |
Find assessor info on the county website
Neighborhood: 02481
Nearby schools
GreatSchools rating
- 9/10Katharine Lee Bates Elementary SchoolGrades: K-5Distance: 1.1 mi
- 8/10Wellesley Middle SchoolGrades: 6-8Distance: 1.2 mi
- 10/10Wellesley High SchoolGrades: 9-12Distance: 1.3 mi
Schools provided by the listing agent
- Middle: Wms
- High: Whs
Source: MLS PIN. This data may not be complete. We recommend contacting the local school district to confirm school assignments for this home.
Get a cash offer in 3 minutes
Find out how much your home could sell for in as little as 3 minutes with a no-obligation cash offer.
Estimated market value
$14,803,200

