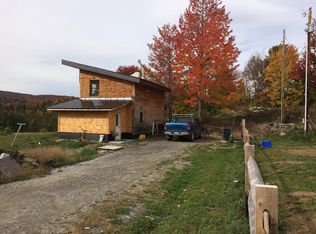Closed
Listed by:
Krista P Harness,
Heney Realtors - Element Real Estate (Montpelier) Cell:802-734-0883
Bought with: White Cap Realty
$630,000
184 Culver Hill Road, Middlesex, VT 05602
3beds
1,560sqft
Single Family Residence
Built in 2006
4.1 Acres Lot
$647,200 Zestimate®
$404/sqft
$2,947 Estimated rent
Home value
$647,200
$472,000 - $880,000
$2,947/mo
Zestimate® history
Loading...
Owner options
Explore your selling options
What's special
Set on 4+ private acres in Middlesex, this custom-built 3BR/2BA home pairs timeless design with comfort and quality craftsmanship throughout. Built in 2007 and meticulously maintained, it features custom wood-framed windows, slate and hardwood flooring, oak stairs, high ceilings, and thoughtful finishes. The main level has a welcoming flow with a mudroom entry, laundry room, full bath, a spacious living area, dining space, and a covered balcony porch to take in the views. The kitchen includes stainless appliances, a vented range hood, tall cabinets, and ample storage. Upstairs you’ll find three bedrooms, a ¾ bath, and a bright primary with built-ins and dual closets. The walkout basement has high ceilings and lots of potential! A solid, concrete foundation with skirt drains, 45-year roof, underground power, hardwired internet, and a reliable artesian well ensures peace of mind. A two-bay pole barn, chicken coop, apple trees, blueberries, and more complete this package—all just minutes to Montpelier and Wrightsville Reservoir, in the Rumney/U-32 school district. This is one you don't want to miss out on! Join us on Saturday, 6/7, from 11am-1pm for an Open House.
Zillow last checked: 8 hours ago
Listing updated: July 18, 2025 at 10:32am
Listed by:
Krista P Harness,
Heney Realtors - Element Real Estate (Montpelier) Cell:802-734-0883
Bought with:
Jacob Pluta
White Cap Realty
Source: PrimeMLS,MLS#: 5044782
Facts & features
Interior
Bedrooms & bathrooms
- Bedrooms: 3
- Bathrooms: 2
- Full bathrooms: 1
- 3/4 bathrooms: 1
Heating
- Oil, Wood, Baseboard
Cooling
- None
Appliances
- Included: Dryer, Microwave, Gas Range, Refrigerator, Washer, Oil Water Heater, Owned Water Heater
- Laundry: 1st Floor Laundry
Features
- Ceiling Fan(s), Dining Area, Natural Light, Natural Woodwork, Walk-In Closet(s)
- Flooring: Carpet, Tile, Wood
- Basement: Full,Storage Space,Unfinished,Interior Entry
Interior area
- Total structure area: 2,448
- Total interior livable area: 1,560 sqft
- Finished area above ground: 1,560
- Finished area below ground: 0
Property
Parking
- Total spaces: 2
- Parking features: Crushed Stone, Driveway, Other, Covered, Barn, Detached
- Garage spaces: 2
- Has uncovered spaces: Yes
Accessibility
- Accessibility features: 1st Floor Bedroom, 1st Floor Full Bathroom, 1st Floor Laundry
Features
- Levels: Two
- Stories: 2
- Exterior features: Poultry Coop
- Frontage length: Road frontage: 532
Lot
- Size: 4.10 Acres
- Features: Country Setting, Landscaped, Level, Rural
Details
- Additional structures: Barn(s), Outbuilding
- Parcel number: 39012110940
- Zoning description: Rural Residential
Construction
Type & style
- Home type: SingleFamily
- Architectural style: Contemporary
- Property subtype: Single Family Residence
Materials
- Wood Frame
- Foundation: Concrete
- Roof: Shingle
Condition
- New construction: No
- Year built: 2006
Utilities & green energy
- Electric: Circuit Breakers
- Sewer: 1000 Gallon, Concrete, Mound Septic, On-Site Septic Exists, Pumping Station
- Utilities for property: Cable Available, Phone Available
Community & neighborhood
Security
- Security features: Smoke Detector(s)
Location
- Region: Middlesex
Other
Other facts
- Road surface type: Dirt, Unpaved
Price history
| Date | Event | Price |
|---|---|---|
| 7/18/2025 | Sold | $630,000-2.3%$404/sqft |
Source: | ||
| 6/12/2025 | Contingent | $645,000$413/sqft |
Source: | ||
| 6/5/2025 | Listed for sale | $645,000$413/sqft |
Source: | ||
Public tax history
| Year | Property taxes | Tax assessment |
|---|---|---|
| 2024 | -- | $260,700 |
| 2023 | -- | $260,700 |
| 2022 | -- | $260,700 |
Find assessor info on the county website
Neighborhood: 05602
Nearby schools
GreatSchools rating
- 8/10Main Street SchoolGrades: 5-8Distance: 4 mi
- 9/10Montpelier High SchoolGrades: 9-12Distance: 4.1 mi
- 8/10Rumney School (Middlesex)Grades: PK-6Distance: 2.3 mi
Schools provided by the listing agent
- Elementary: Rumney Memorial School
- Middle: U-32
- High: U32 High School
- District: Washington Central
Source: PrimeMLS. This data may not be complete. We recommend contacting the local school district to confirm school assignments for this home.

Get pre-qualified for a loan
At Zillow Home Loans, we can pre-qualify you in as little as 5 minutes with no impact to your credit score.An equal housing lender. NMLS #10287.
