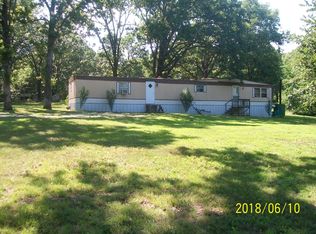Sold
Price Unknown
184 E 334th Rd, Humansville, MO 65674
4beds
1,506sqft
Single Family Residence
Built in 2002
10 Acres Lot
$327,200 Zestimate®
$--/sqft
$1,711 Estimated rent
Home value
$327,200
$308,000 - $347,000
$1,711/mo
Zestimate® history
Loading...
Owner options
Explore your selling options
What's special
10 acres m/l located right off a blacktop road with a beautiful country setting near Humansville. 4 bedrooms, 1 3/4 bath home that is move-in ready with a circle drive. Built in 2002, this beauty has not just a vaulted ceiling living room with decorative alcoves area but also a family room. 2 1/2 car attached garage space, carport, and lean-to with four spaces to park your vehicles and fun toys. Chain-link fenced yard is spacious with a covered front porch with a swing, lights and fans, side covered deck that leads down to a large deck for entertaining with built-in planters and water garden. Large yard along with partial cleared pasture ground and mature timber. Enjoy hunting? Try it from your backyard! Or get some animals for the pasture land. Never worry about the weather as a storm shelter was installed in 2018 and there is a generator house that runs on propane for back-up if the all electric house ever goes out. The master bedroom includes a master suite with a large walk-in closet and doors to lead out to the covered side deck. This home has so many features. It is waiting for you to call it home! Seriously, call now for an appointment. This is the one you have been waiting for! Located about 20 minutes from Stockton Lake fishing/boating.
Zillow last checked: 8 hours ago
Listing updated: August 15, 2023 at 04:20pm
Listing Provided by:
Kamber Cain 417-296-0355,
Shannon & Associates R.E.
Bought with:
Non MLS
Non-MLS Office
Source: Heartland MLS as distributed by MLS GRID,MLS#: 2411100
Facts & features
Interior
Bedrooms & bathrooms
- Bedrooms: 4
- Bathrooms: 2
- Full bathrooms: 2
Primary bedroom
- Features: Carpet
- Level: First
- Dimensions: 15.5 x 15
Bedroom 2
- Features: Carpet
- Level: First
- Dimensions: 9.6 x 10
Bedroom 3
- Features: Carpet
- Level: First
- Dimensions: 9.6 x 10
Bedroom 4
- Features: Carpet
- Level: First
- Dimensions: 15.5 x 12.6
Primary bathroom
- Features: Ceramic Tiles
- Level: First
- Dimensions: 7.3 x 9
Bathroom 2
- Features: Ceramic Tiles
- Level: First
- Dimensions: 9 x 10
Family room
- Features: Carpet
- Level: First
- Dimensions: 20 x 13
Kitchen
- Features: Ceramic Tiles
- Level: First
- Dimensions: 12.3 x 13.3
Living room
- Level: First
- Dimensions: 23.3 x 14
Heating
- Electric
Cooling
- Electric
Appliances
- Included: Dishwasher, Disposal, Dryer, Microwave, Refrigerator, Built-In Electric Oven, Free-Standing Electric Oven, Washer
- Laundry: In Bathroom, Main Level
Features
- Ceiling Fan(s), Vaulted Ceiling(s), Walk-In Closet(s)
- Flooring: Carpet, Tile, Wood
- Basement: Crawl Space
- Has fireplace: No
Interior area
- Total structure area: 1,506
- Total interior livable area: 1,506 sqft
- Finished area above ground: 1,506
- Finished area below ground: 0
Property
Parking
- Total spaces: 3
- Parking features: Attached, Carport, Detached, Garage Faces Side
- Garage spaces: 3
- Has carport: Yes
Features
- Patio & porch: Deck, Covered, Porch
- Fencing: Partial
Lot
- Size: 10 Acres
- Features: Acreage, Wooded
Details
- Additional structures: Other
- Parcel number: 8904412000000000803
Construction
Type & style
- Home type: SingleFamily
- Architectural style: Other
- Property subtype: Single Family Residence
Materials
- Other
- Roof: Composition
Condition
- Year built: 2002
Utilities & green energy
- Sewer: Septic Tank
- Water: Private
Community & neighborhood
Location
- Region: Humansville
- Subdivision: Other
HOA & financial
HOA
- Has HOA: No
Other
Other facts
- Listing terms: Cash,Conventional,FHA,USDA Loan,VA Loan
- Ownership: Private
- Road surface type: Paved
Price history
| Date | Event | Price |
|---|---|---|
| 8/15/2023 | Sold | -- |
Source: | ||
| 6/21/2023 | Pending sale | $294,900$196/sqft |
Source: | ||
| 4/29/2023 | Listed for sale | $294,900$196/sqft |
Source: | ||
| 4/19/2023 | Pending sale | $294,900$196/sqft |
Source: | ||
| 2/17/2023 | Price change | $294,900-1.7%$196/sqft |
Source: | ||
Public tax history
| Year | Property taxes | Tax assessment |
|---|---|---|
| 2024 | $1,445 +1.2% | $27,900 |
| 2023 | $1,428 +5.2% | $27,900 +5% |
| 2022 | $1,358 +13.2% | $26,560 |
Find assessor info on the county website
Neighborhood: 65674
Nearby schools
GreatSchools rating
- 4/10Humansville Elementary SchoolGrades: PK-5Distance: 1.9 mi
- 3/10Humansville Middle SchoolGrades: 6-8Distance: 1.9 mi
- 4/10Humansville High SchoolGrades: 9-12Distance: 1.9 mi
