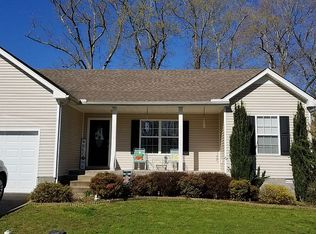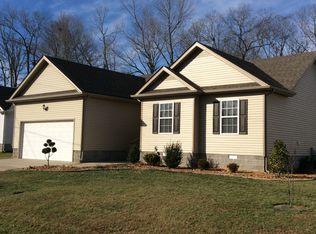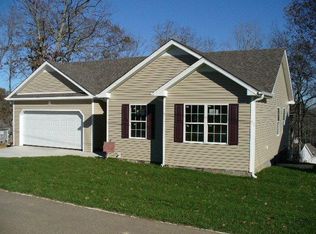Charming 3 bedroom, 2 bath, 2 car garage home located in desirable Hunter's Pointe subdivision. Home is located on a dead-end street with trees bordering back of property, adding privacy. New paint throughout interior, new carpet, new stainless steel refrigerator and stove. Hardwood flooring in dining area and front entrance. Cathedral ceiling in living room. Master bedroom features tray ceiling, large walk in closet, and tiled master bath with garden tub. Granite tops on bathroom vanities. New roof. Concrete drive. Landscaped front of home. ADT security. Covered front porch and back deck. 8x12 Storage shed. This house is a must see!! Ready to move in!!
This property is off market, which means it's not currently listed for sale or rent on Zillow. This may be different from what's available on other websites or public sources.


