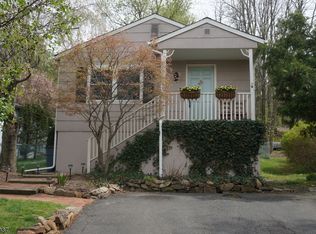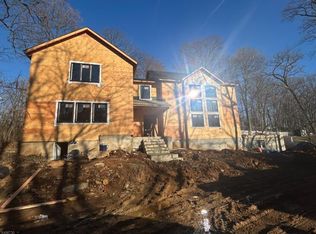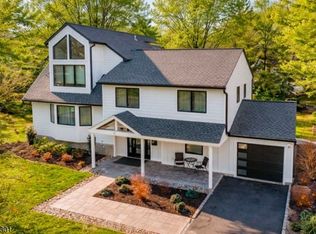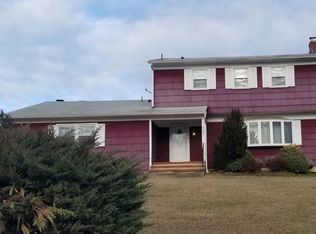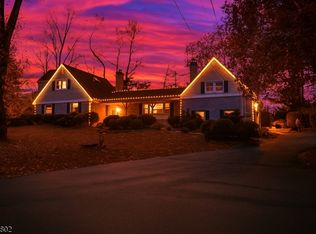This stunning piece of land located at 184 Hickory Tavern Rd in Long Hill Township is a blank canvas ready for your dream home to be built upon it. Situated on a spacious lot size of 21,693 sq. ft. (1/2 acre " home building site ), this property offers plenty of room for endless possibilities. With a proposed modern farmhouse home type as currently designed or build to suit upon the Land/Lot, this property allows you the freedom to design and build the home of your dreams from the ground up. Proposed home design offers approximately 3,100 sq. ft. of finished living space with 4 to 5 bedrooms and 4 1/2 baths. It features a custom fireplace, architectural foyer with oak and iron railings, hardwood floors in the master suite and first floor, and beautifully carpeted bedrooms. Energy-efficient elements include Anderson High Efficiency Windows, R-38 ceiling insulation, R-15 wall insulation, Energy Star components, a 92% high-efficiency natural gas HVAC system, 14 SEER central air, and a high-efficiency hot water system. Additional features include 200-amp electrical service, three programmable thermostats, technology wiring for phone and internet, and an optional central vacuum system. Take a look at the proposed modern farmhouse home type as currently designed or build to suit your needs. Builder will work with you to make this your dream come true. Don't miss out on this incredible opportunity to create your own oasis in the heart of Long Hill, NJ.
Active
$1,349,000
184 Hickory Tavern Rd, Long Hill Twp., NJ 07933
5beds
3,100sqft
Est.:
Single Family Residence
Built in 2025
0.5 Acres Lot
$1,334,600 Zestimate®
$435/sqft
$-- HOA
What's special
- 180 days |
- 1,612 |
- 36 |
Zillow last checked: 20 hours ago
Listing updated: July 24, 2025 at 08:02pm
Listed by:
Kelly Ann Peterpaul 908-410-6777,
Coldwell Banker Realty
Source: GSMLS,MLS#: 3977275
Tour with a local agent
Facts & features
Interior
Bedrooms & bathrooms
- Bedrooms: 5
- Bathrooms: 5
- Full bathrooms: 4
- 1/2 bathrooms: 1
Dining room
- Features: Formal Dining Room
Kitchen
- Features: Kitchen Island, Eat-in Kitchen, Pantry, Separate Dining Area
Basement
- Features: 1 Bedroom, Media Room
Heating
- 2 Units, Forced Air, Zoned, Natural Gas
Cooling
- 2 Units, Central Air, Zoned
Appliances
- Included: Carbon Monoxide Detector, Central Vacuum, Gas Cooktop, Dishwasher, Refrigerator, Self Cleaning Oven, Trash Compactor, Gas Water Heater
- Laundry: Level 2
Features
- Central Vacuum
- Flooring: Tile, Wood
- Basement: Yes,Finished,Partially Finished,Full
- Number of fireplaces: 1
- Fireplace features: Gas, Great Room
Interior area
- Total structure area: 3,100
- Total interior livable area: 3,100 sqft
Property
Parking
- Total spaces: 2
- Parking features: 1 Car Width, 2 Car Width, Attached Garage
- Attached garage spaces: 2
Features
- Patio & porch: Deck
Lot
- Size: 0.5 Acres
- Dimensions: .498 AC
- Features: Level
Details
- Parcel number: 2330139010000000010002
Construction
Type & style
- Home type: SingleFamily
- Architectural style: Custom Home
- Property subtype: Single Family Residence
Materials
- Composition Siding
- Roof: Asphalt Shingle
Condition
- New construction: Yes
- Year built: 2025
- Major remodel year: 2025
Utilities & green energy
- Sewer: Public Sewer
- Water: Public
- Utilities for property: Underground Utilities, Cable Available, Fiber Optic Available
Community & HOA
Community
- Features: Fitness Center
- Security: Carbon Monoxide Detector
Location
- Region: Gillette
Financial & listing details
- Price per square foot: $435/sqft
- Tax assessed value: $134,500
- Annual tax amount: $3,015
- Date on market: 7/25/2025
- Ownership type: Fee Simple
Estimated market value
$1,334,600
$1.27M - $1.40M
$6,577/mo
Price history
Price history
| Date | Event | Price |
|---|---|---|
| 7/25/2025 | Listed for sale | $1,349,000+286.5%$435/sqft |
Source: | ||
| 8/2/2023 | Listing removed | -- |
Source: | ||
| 2/10/2023 | Price change | $349,000-5.4%$113/sqft |
Source: Local MLS #3818107 Report a problem | ||
| 11/16/2022 | Listed for sale | $369,000$119/sqft |
Source: Local MLS #3818107 Report a problem | ||
Public tax history
Public tax history
Tax history is unavailable.BuyAbility℠ payment
Est. payment
$9,018/mo
Principal & interest
$6522
Property taxes
$2024
Home insurance
$472
Climate risks
Neighborhood: 07933
Nearby schools
GreatSchools rating
- NAGillette Elementary SchoolGrades: PK-1Distance: 1.2 mi
- 7/10Central Middle SchoolGrades: 6-8Distance: 1.8 mi
- 9/10Watchung Hills Regional High SchoolGrades: 9-12Distance: 2.6 mi
Schools provided by the listing agent
- Elementary: Millington
- Middle: Central
- High: Watchung
Source: GSMLS. This data may not be complete. We recommend contacting the local school district to confirm school assignments for this home.
- Loading
- Loading
