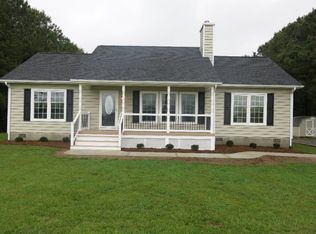Beautiful home on Indian Banks Road in the Simonson neighborhood in Richmond county. This house has gorgeous evening sunset views over Lancaster Creek from the front deck. Simonson is a quiet, golf cart friendly waterfront community with a public boat landing less than 1/2 mile from the house. The home is a one and a half story built in 2005. It has an open spacious 2000 square feet downstairs and over 1,000 of unfinished space upstairs just waiting to be completed. On the first floor there is a large master suite with 3 large walk in closets and a full bath. Plus 2 additional bedrooms, large living room with a gas fireplace, dining room, foyer, and a kitchen that has a large breakfast eating area plus an island. The backyard contains another deck and a large above ground swimming pool. The large 2.39 acre property has an acre of open yard, the remainder of the property is in standing pine for plenty of privacy.
This property is off market, which means it's not currently listed for sale or rent on Zillow. This may be different from what's available on other websites or public sources.
