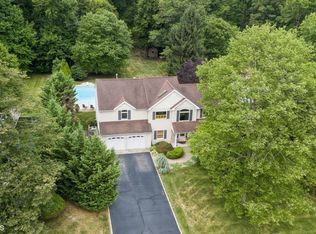Sold for $910,000
$910,000
184 Major Rd, Monmouth Junction, NJ 08852
4beds
3,339sqft
Single Family Residence
Built in 1963
0.98 Acres Lot
$961,800 Zestimate®
$273/sqft
$4,917 Estimated rent
Home value
$961,800
$875,000 - $1.06M
$4,917/mo
Zestimate® history
Loading...
Owner options
Explore your selling options
What's special
Welcome Home!!!!!One of A Kind Custom Built Colonial!Open Floor Plan- Bright and Airy- Perfect for Entertaining Year Round-2 Story Foyer leads into Formal Dining Room and Kitchen with Oak Cabinets-Granite Countertop- 2 Skylites-Breakfast Room w/Skylites Transum Glass window-Recessed Lites-Office w/ HardFloors- Vaulted Ceiling-Transum Window(could be 5th bedroom)-GreatRoom features Gas Fireplace-Billard Area- Doors to Yard- Curved Staircase leads to Master Suite with Gas Fireplace -Vaulted ceilings= Skylites-Balcony overlooking Yard -Desk Area-Custom Walk-in Closet- Lavish Master Bath with Walk-in Spa Like Shower -Jacuzzi-Skylites Additional 2 Bedrooms and Family Bath-Beautifully Landscaped Yard with Patio-Deck_Inground Pool-Awning-Pavillion Deck Area Overlooking your Private Yard-Perfect for BBQ's and Swim Parties=2 Car Attached Garage with Door Openers---Conveniently Located Near Shopping-Schools-Libray-Public Transportation--
Zillow last checked: 8 hours ago
Listing updated: October 04, 2024 at 10:35am
Listed by:
Dawn Petrozzini 732-501-0686,
RE/MAX Preferred Professional-Hillsborough
Bought with:
Jean Andrade-Mendoza, 1974039
Keller Williams Premier
Source: Bright MLS,MLS#: NJMX2007432
Facts & features
Interior
Bedrooms & bathrooms
- Bedrooms: 4
- Bathrooms: 3
- Full bathrooms: 3
- Main level bathrooms: 1
- Main level bedrooms: 1
Basement
- Area: 0
Heating
- Zoned, Forced Air, Natural Gas
Cooling
- Central Air, Ceiling Fan(s), Electric
Appliances
- Included: Microwave, Dishwasher, Dryer, Exhaust Fan, Self Cleaning Oven, Trash Compactor, Washer, Cooktop, Oven, Electric Water Heater
- Laundry: Main Level
Features
- Attic, Breakfast Area, Built-in Features, Ceiling Fan(s), Crown Molding, Dining Area, Entry Level Bedroom, Open Floorplan, Formal/Separate Dining Room, Eat-in Kitchen, Kitchen Island, Kitchen - Table Space, Pantry, Primary Bath(s), Recessed Lighting, Walk-In Closet(s), Upgraded Countertops, Cathedral Ceiling(s), 2 Story Ceilings, Vaulted Ceiling(s)
- Flooring: Carpet, Ceramic Tile, Hardwood, Wood
- Doors: Sliding Glass
- Windows: Palladian, Skylight(s), Sliding, Screens, Transom, Window Treatments
- Has basement: No
- Number of fireplaces: 2
- Fireplace features: Glass Doors, Gas/Propane
Interior area
- Total structure area: 3,339
- Total interior livable area: 3,339 sqft
- Finished area above ground: 3,339
- Finished area below ground: 0
Property
Parking
- Total spaces: 6
- Parking features: Storage, Garage Faces Front, Garage Door Opener, Attached, Driveway
- Attached garage spaces: 2
- Uncovered spaces: 4
Accessibility
- Accessibility features: None
Features
- Levels: Two
- Stories: 2
- Patio & porch: Patio
- Exterior features: Awning(s), Lighting, Balcony
- Has private pool: Yes
- Pool features: Fenced, Permits, Salt Water, Private
- Spa features: Bath
Lot
- Size: 0.97 Acres
- Features: Adjoins - Open Space, Backs to Trees, Suburban
Details
- Additional structures: Above Grade, Below Grade
- Parcel number: 210005100004 01
- Zoning: R-2
- Special conditions: Standard
Construction
Type & style
- Home type: SingleFamily
- Architectural style: Colonial,Contemporary,Craftsman
- Property subtype: Single Family Residence
Materials
- Frame
- Foundation: Slab
- Roof: Asphalt
Condition
- Excellent
- New construction: No
- Year built: 1963
- Major remodel year: 2006
Utilities & green energy
- Sewer: Public Sewer
- Water: Public
- Utilities for property: Water Available, Sewer Available, Natural Gas Available, Fiber Optic
Community & neighborhood
Location
- Region: Monmouth Junction
- Subdivision: None Avalable
- Municipality: SOUTH BRUNSWICK TWP
Other
Other facts
- Listing agreement: Exclusive Right To Sell
- Listing terms: Cash,Conventional
- Ownership: Fee Simple
Price history
| Date | Event | Price |
|---|---|---|
| 10/3/2024 | Sold | $910,000+1.1%$273/sqft |
Source: | ||
| 8/17/2024 | Pending sale | $899,900$270/sqft |
Source: | ||
| 8/3/2024 | Listed for sale | $899,900$270/sqft |
Source: | ||
Public tax history
| Year | Property taxes | Tax assessment |
|---|---|---|
| 2025 | $12,594 +0.4% | $235,100 +0.4% |
| 2024 | $12,546 +3.7% | $234,200 |
| 2023 | $12,096 +3.1% | $234,200 |
Find assessor info on the county website
Neighborhood: 08852
Nearby schools
GreatSchools rating
- 7/10Brooks Crossing Elementary SchoolGrades: PK-5Distance: 1.4 mi
- 8/10Crossroads NorthGrades: 6-8Distance: 0.4 mi
- 7/10South Brunswick High SchoolGrades: 9-12Distance: 2.1 mi
Schools provided by the listing agent
- District: South Brunswick Township Public Schools
Source: Bright MLS. This data may not be complete. We recommend contacting the local school district to confirm school assignments for this home.
Get a cash offer in 3 minutes
Find out how much your home could sell for in as little as 3 minutes with a no-obligation cash offer.
Estimated market value
$961,800
