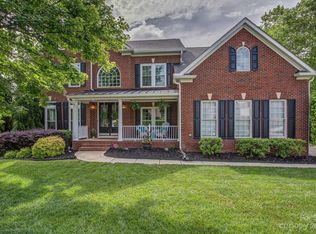Closed
$860,000
184 Melbourne Dr, Fort Mill, SC 29708
5beds
3,438sqft
Single Family Residence
Built in 2006
0.45 Acres Lot
$860,300 Zestimate®
$250/sqft
$3,277 Estimated rent
Home value
$860,300
$817,000 - $903,000
$3,277/mo
Zestimate® history
Loading...
Owner options
Explore your selling options
What's special
Resort style home located in Fort Mill. Heated Dive Pool, Designer Finishes Full Brick & Excellent Schools
Stunning Home that is freshly painted and fully remodeled gourmet kitchen adorned with rich cabinetry, stainless steel appliances, a spacious quartz island, and a walk-in pantry.
A dual staircase with oak and wrought iron railings leads to a catwalk overlooking the soaring two-story great room and grand foyer. The main level includes a private guest suite ideal for multigenerational living or luxury hosting.
Upstairs, retreat to your expansive owner’s sanctuary with a completely remodeled spa-inspired bathroom showcasing designer porcelain tile, striking Moen Gold fixtures, an oversized walk-in shower, and a freestanding modern soaking tub that invites relaxation.
The unfinished basement offers limitless potential.
Step outside to your own private resort: a tranquil, wooded backyard with heated diving pool—designed for both serenity and year-round entertaining.
Zillow last checked: 8 hours ago
Listing updated: August 19, 2025 at 04:58pm
Listing Provided by:
Sally Awad sally.awad@premiersir.com,
Premier Sotheby's International Realty
Bought with:
Darla Cheski
Premier South
Source: Canopy MLS as distributed by MLS GRID,MLS#: 4270055
Facts & features
Interior
Bedrooms & bathrooms
- Bedrooms: 5
- Bathrooms: 4
- Full bathrooms: 4
- Main level bedrooms: 1
Primary bedroom
- Level: Upper
Bedroom s
- Level: Main
Bedroom s
- Level: Upper
Bedroom s
- Level: Upper
Bedroom s
- Level: Upper
Bathroom full
- Level: Main
Bathroom full
- Level: Upper
Bathroom full
- Level: Upper
Bathroom full
- Level: Upper
Breakfast
- Level: Main
Den
- Level: Main
Dining room
- Level: Main
Family room
- Level: Main
Kitchen
- Level: Main
Laundry
- Level: Upper
Heating
- Central, Forced Air, Heat Pump, Natural Gas
Cooling
- Central Air
Appliances
- Included: Dishwasher, Disposal, Double Oven, Electric Cooktop, Microwave
- Laundry: Laundry Room, Upper Level
Features
- Soaking Tub, Kitchen Island, Open Floorplan, Pantry, Storage, Walk-In Closet(s), Walk-In Pantry
- Flooring: Carpet, Wood
- Basement: Unfinished
- Fireplace features: Family Room
Interior area
- Total structure area: 3,438
- Total interior livable area: 3,438 sqft
- Finished area above ground: 3,438
- Finished area below ground: 0
Property
Parking
- Total spaces: 3
- Parking features: Driveway, Attached Garage, Garage on Main Level
- Attached garage spaces: 3
- Has uncovered spaces: Yes
Features
- Levels: Two
- Stories: 2
- Patio & porch: Deck
- Pool features: Fenced, Heated, In Ground
- Fencing: Back Yard,Fenced
Lot
- Size: 0.45 Acres
- Features: Wooded
Details
- Parcel number: 7180201043
- Zoning: RD-I
- Special conditions: Standard
Construction
Type & style
- Home type: SingleFamily
- Property subtype: Single Family Residence
Materials
- Brick Full
Condition
- New construction: No
- Year built: 2006
Utilities & green energy
- Sewer: Public Sewer
- Water: City
- Utilities for property: Fiber Optics
Community & neighborhood
Location
- Region: Fort Mill
- Subdivision: Melbourne At Bailiwyck
HOA & financial
HOA
- Has HOA: Yes
- HOA fee: $515 annually
Other
Other facts
- Listing terms: Cash,Conventional,FHA,VA Loan
- Road surface type: Concrete, Paved
Price history
| Date | Event | Price |
|---|---|---|
| 8/19/2025 | Sold | $860,000+1.2%$250/sqft |
Source: | ||
| 6/29/2025 | Listed for sale | $850,000+150%$247/sqft |
Source: | ||
| 10/25/2011 | Sold | $340,000$99/sqft |
Source: Public Record Report a problem | ||
| 6/23/2011 | Listed for sale | $340,000-28.7%$99/sqft |
Source: Keller Williams of Charlotte #2022961 Report a problem | ||
| 7/10/2006 | Sold | $476,583+868.7%$139/sqft |
Source: Public Record Report a problem | ||
Public tax history
| Year | Property taxes | Tax assessment |
|---|---|---|
| 2025 | -- | $20,530 +15% |
| 2024 | $3,151 +3.2% | $17,852 0% |
| 2023 | $3,055 +0.9% | $17,853 |
Find assessor info on the county website
Neighborhood: 29708
Nearby schools
GreatSchools rating
- 8/10Springfield Elementary SchoolGrades: K-5Distance: 1.8 mi
- 8/10Springfield Middle SchoolGrades: 6-8Distance: 1.7 mi
- 9/10Nation Ford High SchoolGrades: 9-12Distance: 2.6 mi
Schools provided by the listing agent
- Elementary: Flint Hill
- Middle: Springfield
- High: Nation Ford
Source: Canopy MLS as distributed by MLS GRID. This data may not be complete. We recommend contacting the local school district to confirm school assignments for this home.
Get a cash offer in 3 minutes
Find out how much your home could sell for in as little as 3 minutes with a no-obligation cash offer.
Estimated market value
$860,300
