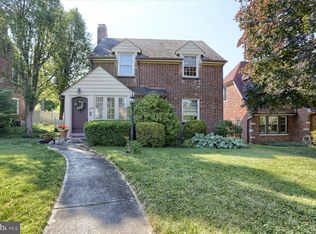Sold for $239,900
$239,900
184 Merion Rd, York, PA 17403
3beds
1,536sqft
Single Family Residence
Built in 1930
7,000 Square Feet Lot
$252,400 Zestimate®
$156/sqft
$1,702 Estimated rent
Home value
$252,400
$232,000 - $273,000
$1,702/mo
Zestimate® history
Loading...
Owner options
Explore your selling options
What's special
All Brick 2 Story Colonial in Historic Springdale with Beautiful Tree-Lined Streets, Side-walks and Neighborhood gatherings, a real feeling of nostalgic living abounds here! Minutes to Penn State York, York College, York Hospital, Schools, and Shopping. Move right in, this home is is excellent condition! A doll house waiting for you! Original Hard Wood Floors thru-out! 1st Floor Formal Living Room with wood burning fireplace, Formal Dining Room, New Kitchen, with updated appliances, New 1/2 Bath on this level . 2nd floor offers 3 generously sized Bedrooms. Partially floored walk up Attic for storage. Lower Level has 2 large rooms w laundry and potential play, office etc. The rear yard is defined with a 6 ft beige vinyl fence, enclosing the garage and large yard within it! Professionally landscaped, the yard offers a private oasis for outdoor gatherings! This home has been lovingly maintained.
Zillow last checked: 8 hours ago
Listing updated: November 01, 2024 at 09:57am
Listed by:
Alyce Page 717-873-8635,
Berkshire Hathaway HomeServices Homesale Realty,
Co-Listing Agent: Justin K Leber 717-870-8586,
Berkshire Hathaway HomeServices Homesale Realty
Bought with:
Chris Reeder, RSR005789
Long & Foster Real Estate, Inc.
Source: Bright MLS,MLS#: PAYK2069792
Facts & features
Interior
Bedrooms & bathrooms
- Bedrooms: 3
- Bathrooms: 2
- Full bathrooms: 1
- 1/2 bathrooms: 1
- Main level bathrooms: 1
Basement
- Area: 0
Heating
- Forced Air, Natural Gas
Cooling
- Central Air, Electric
Appliances
- Included: Microwave, Dishwasher, Disposal, Dryer, Refrigerator, Cooktop, Washer, Electric Water Heater
- Laundry: In Basement, Laundry Room
Features
- Attic, Bathroom - Tub Shower, Breakfast Area, Chair Railings, Floor Plan - Traditional, Formal/Separate Dining Room, Kitchen - Country, Eat-in Kitchen
- Flooring: Hardwood, Ceramic Tile, Wood
- Windows: Replacement, Window Treatments
- Basement: Full,Concrete,Shelving,Unfinished
- Number of fireplaces: 1
- Fireplace features: Wood Burning
Interior area
- Total structure area: 1,536
- Total interior livable area: 1,536 sqft
- Finished area above ground: 1,536
- Finished area below ground: 0
Property
Parking
- Total spaces: 1
- Parking features: Garage Faces Rear, Detached, Driveway, Alley Access
- Garage spaces: 1
- Has uncovered spaces: Yes
- Details: Garage Sqft: 300
Accessibility
- Accessibility features: Other
Features
- Levels: Two
- Stories: 2
- Patio & porch: Porch, Breezeway, Brick, Patio
- Pool features: None
- Fencing: Vinyl,Privacy,Back Yard
Lot
- Size: 7,000 sqft
- Features: Level
Details
- Additional structures: Above Grade, Below Grade
- Parcel number: 155910200060000000
- Zoning: RESIDENTIAL
- Special conditions: Standard
Construction
Type & style
- Home type: SingleFamily
- Architectural style: Colonial
- Property subtype: Single Family Residence
Materials
- Brick
- Foundation: Block
Condition
- New construction: No
- Year built: 1930
Utilities & green energy
- Sewer: Public Sewer
- Water: Public
Community & neighborhood
Location
- Region: York
- Subdivision: Springdale
- Municipality: YORK CITY
Other
Other facts
- Listing agreement: Exclusive Right To Sell
- Listing terms: Cash,Conventional,FHA,VA Loan
- Ownership: Fee Simple
Price history
| Date | Event | Price |
|---|---|---|
| 11/1/2024 | Sold | $239,900$156/sqft |
Source: | ||
| 10/10/2024 | Pending sale | $239,900$156/sqft |
Source: | ||
| 10/10/2024 | Contingent | $239,900$156/sqft |
Source: | ||
| 10/4/2024 | Listed for sale | $239,900+49.9%$156/sqft |
Source: | ||
| 9/1/2005 | Sold | $160,000+36.8%$104/sqft |
Source: Public Record Report a problem | ||
Public tax history
| Year | Property taxes | Tax assessment |
|---|---|---|
| 2025 | $8,452 +0.9% | $133,780 |
| 2024 | $8,378 | $133,780 |
| 2023 | $8,378 +4.3% | $133,780 |
Find assessor info on the county website
Neighborhood: Springdale
Nearby schools
GreatSchools rating
- 3/10Jackson SchoolGrades: PK-8Distance: 0.3 mi
- 3/10William Penn Senior High SchoolGrades: 9-12Distance: 0.9 mi
Schools provided by the listing agent
- Middle: Hannah Penn
- High: William Penn
- District: York City
Source: Bright MLS. This data may not be complete. We recommend contacting the local school district to confirm school assignments for this home.
Get pre-qualified for a loan
At Zillow Home Loans, we can pre-qualify you in as little as 5 minutes with no impact to your credit score.An equal housing lender. NMLS #10287.
Sell for more on Zillow
Get a Zillow Showcase℠ listing at no additional cost and you could sell for .
$252,400
2% more+$5,048
With Zillow Showcase(estimated)$257,448
