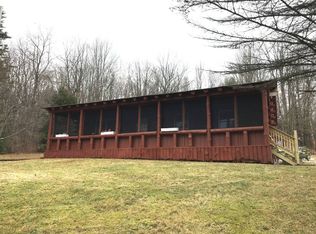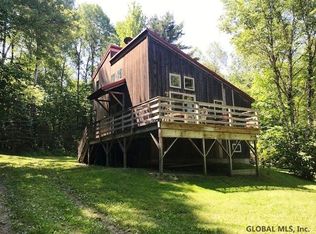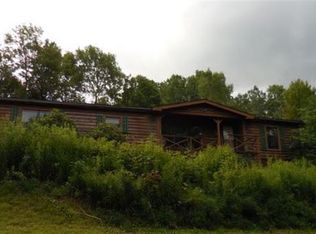MOTIVATED SELLER - huge price drop, and it's a steal. A true-built log cabin sits above the road in the wooded hills above Cherry Valley just a short walk to 7000 acres of state land. A rarity in the Leatherstocking Region and just 20 min to Cooperstown and Otsego Lake. There's a lot of comfort built in - granite counters in the kitchen, which opens to the living room with cathedral ceiling and gas fireplace. Two bedrooms, one bath with custom shower, and a monolithic poured basement so immaculate and bright that it's easy to make plans to double the living space if you need. New gas high efficiency furnace, recent HW replacement, new gutters, new deck and a covered, screened porch that runs the length of the front of the house. Pride of ownership is very evident. Gambrel roof detached garage and rough hunting shed also on the property.
This property is off market, which means it's not currently listed for sale or rent on Zillow. This may be different from what's available on other websites or public sources.


