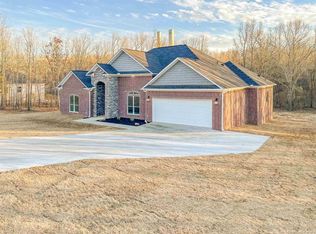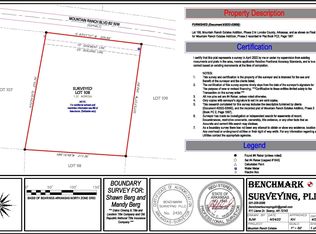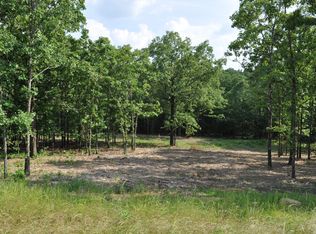Closed
$518,000
184 Mountain Ranch Blvd, Austin, AR 72007
5beds
3,098sqft
Single Family Residence
Built in 2024
1.21 Acres Lot
$521,100 Zestimate®
$167/sqft
$2,764 Estimated rent
Home value
$521,100
$453,000 - $599,000
$2,764/mo
Zestimate® history
Loading...
Owner options
Explore your selling options
What's special
Welcome Home to this gorgeous country gated community! This Approx 3,098 sq ft home is a 5-bed (1 is large bonus room over garage), 3-bath boasting a split floorplan along with an ultra open concept! The living room, kitchen, & dining room were made to entertain! Come check this home out! This one is a looker! Entering the home one immediately notices the large foyer plus stairs leading upstairs. Ahead is the spacious living room w/a unique blend of light colored paints accented by dark wood stains for a perfect balance! Just off the kitchen is the pantry and on the left hand side resides 3-bedrooms downstairs. Back in the living room on your right is the master bed & bath as well as laundry room. Do not miss out on this stunner! Don't forget about the covered back patio w/tongue & groove ceiling overlooking the backyard w/trees! See Agent Remarks.
Zillow last checked: 8 hours ago
Listing updated: October 20, 2025 at 11:22am
Listed by:
Joshua L Cole 870-307-8785,
Venture Realty Group - Cabot
Bought with:
Lee Ann Arnold, AR
RE/MAX Encore
Source: CARMLS,MLS#: 25022506
Facts & features
Interior
Bedrooms & bathrooms
- Bedrooms: 5
- Bathrooms: 3
- Full bathrooms: 3
Dining room
- Features: Eat-in Kitchen, Kitchen/Dining Combo, Breakfast Bar
Heating
- Natural Gas, Ductless
Cooling
- Electric
Appliances
- Included: Free-Standing Range, Microwave, Gas Range, Dishwasher, Disposal
- Laundry: Washer Hookup, Electric Dryer Hookup, Laundry Room
Features
- Sheet Rock, Sheet Rock Ceiling, 4 Bedrooms Lower Level
- Flooring: Tile, Luxury Vinyl
- Doors: Insulated Doors
- Windows: Insulated Windows
- Has fireplace: Yes
- Fireplace features: Gas Logs Present
Interior area
- Total structure area: 3,098
- Total interior livable area: 3,098 sqft
Property
Parking
- Total spaces: 2
- Parking features: Garage, Two Car
- Has garage: Yes
Features
- Levels: One and One Half
- Stories: 1
- Patio & porch: Patio, Porch
- Exterior features: Shop
Lot
- Size: 1.21 Acres
- Features: Sloped, Subdivided
Construction
Type & style
- Home type: SingleFamily
- Architectural style: Traditional
- Property subtype: Single Family Residence
Materials
- Brick, Metal/Vinyl Siding
- Foundation: Slab
- Roof: Shingle
Condition
- New construction: Yes
- Year built: 2024
Utilities & green energy
- Electric: Electric-Co-op
- Gas: Gas-Natural
- Sewer: Septic Tank
- Water: Public
- Utilities for property: Natural Gas Connected
Green energy
- Energy efficient items: Doors
Community & neighborhood
Location
- Region: Austin
- Subdivision: Mountain Ranch Estates
HOA & financial
HOA
- Has HOA: Yes
- HOA fee: $400 annually
- Services included: Maintenance Grounds
Other
Other facts
- Listing terms: VA Loan,FHA,Conventional,Cash
- Road surface type: Paved
Price history
| Date | Event | Price |
|---|---|---|
| 10/17/2025 | Sold | $518,000-1.3%$167/sqft |
Source: | ||
| 10/1/2025 | Contingent | $525,000$169/sqft |
Source: | ||
| 8/8/2025 | Price change | $525,000-0.9%$169/sqft |
Source: | ||
| 7/31/2025 | Price change | $530,000-0.9%$171/sqft |
Source: | ||
| 7/18/2025 | Price change | $535,000-2.7%$173/sqft |
Source: | ||
Public tax history
Tax history is unavailable.
Neighborhood: 72007
Nearby schools
GreatSchools rating
- 6/10Magness Creek Elementary SchoolGrades: PK-4Distance: 1.5 mi
- 8/10Cabot Junior High NorthGrades: 7-8Distance: 5.2 mi
- 8/10Cabot High SchoolGrades: 9-12Distance: 5.3 mi
Get pre-qualified for a loan
At Zillow Home Loans, we can pre-qualify you in as little as 5 minutes with no impact to your credit score.An equal housing lender. NMLS #10287.



