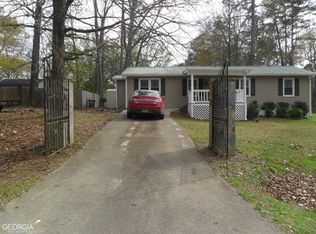Closed
$365,000
184 N Bellview Rd, Aragon, GA 30104
4beds
1,632sqft
Single Family Residence
Built in 1982
5.95 Acres Lot
$362,500 Zestimate®
$224/sqft
$1,608 Estimated rent
Home value
$362,500
Estimated sales range
Not available
$1,608/mo
Zestimate® history
Loading...
Owner options
Explore your selling options
What's special
Welcome to 184 Bellview Drive - where country charm meets tasteful updates and everyday comfort. As you arrive, a newly installed gravel drive leads you to a welcoming front porch-perfect for rocking chairs and slow mornings. This beautifully maintained 4-bedroom, 2-bath home boasts a thoughtfully designed split floor plan, offering both functionality and privacy. Inside, you'll find a warm, inviting living area that flows seamlessly into an open dining space and a fully renovated kitchen-complete with freshly painted white cabinetry and brand-new granite countertops. Whether you're hosting a gathering or enjoying a quiet meal at home, this space delivers both style and utility. Each side of the home offers two bedrooms and a full bath, making it ideal for multi-generational living, a home office setup, or simply extra space to spread out. Step through the back door onto an expansive deck that overlooks a private, oversized backyard-ready for anything from laid-back evenings to weekend barbecues. A 20x30 carport adds covered parking or the perfect setup for a future workshop or hobby space. Set on generous acreage and brimming with updates, this turnkey gem offers the perfect blend of comfort, charm, and a touch of elevated country living.
Zillow last checked: 8 hours ago
Listing updated: August 29, 2025 at 01:22pm
Listed by:
Marie Bonville 770-309-7359,
Emerald Heights Realty
Bought with:
Lisa Simpson, 358326
Realty One Group Edge
Source: GAMLS,MLS#: 10566945
Facts & features
Interior
Bedrooms & bathrooms
- Bedrooms: 4
- Bathrooms: 2
- Full bathrooms: 2
- Main level bathrooms: 2
- Main level bedrooms: 4
Kitchen
- Features: Solid Surface Counters
Heating
- Central, Electric
Cooling
- Central Air, Ceiling Fan(s), Heat Pump, Electric
Appliances
- Included: Refrigerator, Electric Water Heater, Microwave
- Laundry: Common Area, Laundry Closet
Features
- Master On Main Level
- Flooring: Vinyl
- Windows: Double Pane Windows
- Basement: Crawl Space
- Has fireplace: No
- Common walls with other units/homes: No Common Walls
Interior area
- Total structure area: 1,632
- Total interior livable area: 1,632 sqft
- Finished area above ground: 1,632
- Finished area below ground: 0
Property
Parking
- Total spaces: 9
- Parking features: Carport, Parking Pad
- Has carport: Yes
- Has uncovered spaces: Yes
Features
- Levels: One
- Stories: 1
- Patio & porch: Deck, Porch
- Exterior features: Other
Lot
- Size: 5.95 Acres
- Features: Level, Private
- Residential vegetation: Partially Wooded
Details
- Additional structures: Other
- Parcel number: 053 039
Construction
Type & style
- Home type: SingleFamily
- Architectural style: Ranch
- Property subtype: Single Family Residence
Materials
- Concrete
- Foundation: Block, Pillar/Post/Pier
- Roof: Metal
Condition
- Resale
- New construction: No
- Year built: 1982
Utilities & green energy
- Electric: 220 Volts
- Sewer: Septic Tank
- Water: Public
- Utilities for property: Cable Available, Electricity Available, Water Available, Natural Gas Available
Community & neighborhood
Security
- Security features: Smoke Detector(s)
Community
- Community features: None
Location
- Region: Aragon
- Subdivision: Lockwood & Smith Prop
Other
Other facts
- Listing agreement: Exclusive Right To Sell
- Listing terms: Cash,Conventional,FHA,VA Loan,USDA Loan
Price history
| Date | Event | Price |
|---|---|---|
| 8/29/2025 | Sold | $365,000$224/sqft |
Source: | ||
| 8/8/2025 | Pending sale | $365,000$224/sqft |
Source: | ||
| 7/18/2025 | Listed for sale | $365,000+107.4%$224/sqft |
Source: | ||
| 5/5/2025 | Sold | $176,000$108/sqft |
Source: Public Record Report a problem | ||
Public tax history
| Year | Property taxes | Tax assessment |
|---|---|---|
| 2024 | $1,266 +48% | $60,550 +42.3% |
| 2023 | $855 +13.2% | $42,558 +25.8% |
| 2022 | $755 -1.3% | $33,826 |
Find assessor info on the county website
Neighborhood: 30104
Nearby schools
GreatSchools rating
- 4/10Eastside Elementary SchoolGrades: PK-5Distance: 1.9 mi
- 4/10Rockmart Middle SchoolGrades: 6-8Distance: 3.9 mi
- 6/10Rockmart High SchoolGrades: 9-12Distance: 3.6 mi
Schools provided by the listing agent
- Elementary: Eastside
- Middle: Rockmart
- High: Rockmart
Source: GAMLS. This data may not be complete. We recommend contacting the local school district to confirm school assignments for this home.

Get pre-qualified for a loan
At Zillow Home Loans, we can pre-qualify you in as little as 5 minutes with no impact to your credit score.An equal housing lender. NMLS #10287.
