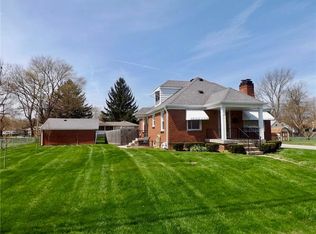Sold
$170,500
184 N Post Rd, Indianapolis, IN 46219
2beds
1,248sqft
Residential, Single Family Residence
Built in 1952
0.26 Acres Lot
$174,500 Zestimate®
$137/sqft
$1,419 Estimated rent
Home value
$174,500
$162,000 - $187,000
$1,419/mo
Zestimate® history
Loading...
Owner options
Explore your selling options
What's special
Recently updated from top to bottom, this home features brand new vinyl plank flooring and fresh paint throughout for a clean, modern look. The kitchen includes all-new stainless steel appliances and updated finishes that blend style and functionality. The full bathroom has been completely remodeled with sleek, contemporary fixtures. A cozy sunroom adds bonus living space, great for morning coffee, a reading nook, or extra storage. Outside, the home sits on a solid-sized lot with fresh landscaping and a large driveway with plenty of parking. Move-in ready with nothing left to do!
Zillow last checked: 8 hours ago
Listing updated: November 26, 2025 at 02:04pm
Listing Provided by:
Blake Settles 317-694-3567,
Ever Real Estate, LLC,
Jimmy Perry 317-281-9239
Bought with:
Corey Dawkins
Keller Williams Indy Metro NE
Brandi Dawkins
Keller Williams Indy Metro NE
Source: MIBOR as distributed by MLS GRID,MLS#: 22050195
Facts & features
Interior
Bedrooms & bathrooms
- Bedrooms: 2
- Bathrooms: 1
- Full bathrooms: 1
- Main level bathrooms: 1
- Main level bedrooms: 2
Kitchen
- Level: Main
- Area: 195 Square Feet
- Dimensions: 15x13
Living room
- Level: Main
- Area: 225 Square Feet
- Dimensions: 15x15
Utility room
- Level: Main
- Area: 133 Square Feet
- Dimensions: 19x7
Heating
- Forced Air
Cooling
- Central Air
Appliances
- Included: Dishwasher, MicroHood, Electric Oven, Refrigerator
Features
- Has basement: No
Interior area
- Total structure area: 1,248
- Total interior livable area: 1,248 sqft
Property
Parking
- Total spaces: 1
- Parking features: Attached
- Attached garage spaces: 1
Features
- Levels: One
- Stories: 1
Lot
- Size: 0.26 Acres
Details
- Parcel number: 490906100021000700
- Horse amenities: None
Construction
Type & style
- Home type: SingleFamily
- Architectural style: Traditional
- Property subtype: Residential, Single Family Residence
Materials
- Vinyl Siding
- Foundation: Block
Condition
- New construction: No
- Year built: 1952
Utilities & green energy
- Water: Public
Community & neighborhood
Location
- Region: Indianapolis
- Subdivision: No Subdivision
Price history
| Date | Event | Price |
|---|---|---|
| 11/21/2025 | Sold | $170,500-2.6%$137/sqft |
Source: | ||
| 11/5/2025 | Pending sale | $175,000$140/sqft |
Source: | ||
| 10/17/2025 | Price change | $175,000-2.8%$140/sqft |
Source: | ||
| 8/29/2025 | Listed for sale | $180,000$144/sqft |
Source: | ||
| 8/13/2025 | Pending sale | $180,000$144/sqft |
Source: | ||
Public tax history
| Year | Property taxes | Tax assessment |
|---|---|---|
| 2024 | $1,410 +17.6% | $61,300 |
| 2023 | $1,199 +12.6% | $61,300 +12.5% |
| 2022 | $1,065 -0.2% | $54,500 +12.8% |
Find assessor info on the county website
Neighborhood: East Warren
Nearby schools
GreatSchools rating
- 5/10Hawthorne Elementary SchoolGrades: K-4Distance: 1.2 mi
- 4/10Raymond Park Middle School (7-8)Grades: 5-8Distance: 2.7 mi
- 2/10Warren Central High SchoolGrades: 9-12Distance: 1.2 mi
Get a cash offer in 3 minutes
Find out how much your home could sell for in as little as 3 minutes with a no-obligation cash offer.
Estimated market value$174,500
Get a cash offer in 3 minutes
Find out how much your home could sell for in as little as 3 minutes with a no-obligation cash offer.
Estimated market value
$174,500
