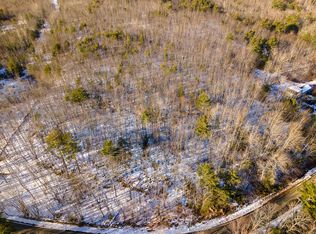Closed
$585,000
184 Oak Ridge Road, Waldoboro, ME 04572
3beds
2,660sqft
Single Family Residence
Built in 1989
11.69 Acres Lot
$588,900 Zestimate®
$220/sqft
$2,548 Estimated rent
Home value
$588,900
Estimated sales range
Not available
$2,548/mo
Zestimate® history
Loading...
Owner options
Explore your selling options
What's special
Set back from the main road for ultimate privacy, this 3 Bedroom, 2 full bath home offers a peaceful escape with all the modern comforts. Step inside to a warm and inviting interior featuring a stunning stone fireplace, new wood stove, fresh interior paint, and upgraded sliding glass doors that let in abundant natural light, perfect for plant lovers.
The 10+ acre property boasts an expansive yard which is a dream for gardeners, entertainers, and wildlife enthusiasts alike. Enjoy outdoor dining, grilling, or relaxing around the large fire pit while surrounded by beds of wildflowers and frequent visits from local wildlife, moose, deer, hawks, owls, turkeys, and even the occasional bear or porcupine.
Whether you're hosting parties or stargazing under clear night skies (with front-row views of the aurora borealis), this home offers a rare blend of natural beauty and comfort. Located in a quiet neighborhood, it's ideal for working from home. Surrounded by nearby trails, scenic drives, and state parks, this property is your gateway to adventure and a perfect place to call home.
Zillow last checked: 8 hours ago
Listing updated: September 05, 2025 at 09:37am
Listed by:
Legacy Properties Sotheby's International Realty
Bought with:
RE/MAX JARET & COHN
Source: Maine Listings,MLS#: 1630873
Facts & features
Interior
Bedrooms & bathrooms
- Bedrooms: 3
- Bathrooms: 2
- Full bathrooms: 2
Primary bedroom
- Features: Closet, Full Bath, Laundry/Laundry Hook-up, Skylight, Soaking Tub
- Level: Second
- Area: 108 Square Feet
- Dimensions: 12 x 9
Bedroom 1
- Level: First
- Area: 132 Square Feet
- Dimensions: 11 x 12
Bedroom 2
- Features: Closet
- Level: Second
- Area: 72 Square Feet
- Dimensions: 9 x 8
Dining room
- Level: First
- Area: 209 Square Feet
- Dimensions: 19 x 11
Exercise room
- Level: Basement
Kitchen
- Features: Eat-in Kitchen, Kitchen Island, Pantry
- Level: First
- Area: 247 Square Feet
- Dimensions: 19 x 13
Living room
- Level: First
- Area: 405 Square Feet
- Dimensions: 27 x 15
Mud room
- Level: First
- Area: 45 Square Feet
- Dimensions: 5 x 9
Heating
- Baseboard, Zoned, Radiant, Wood Stove
Cooling
- None
Appliances
- Included: Dryer, Gas Range, Refrigerator, Washer
Features
- 1st Floor Bedroom, Bathtub
- Flooring: Laminate, Tile, Wood
- Basement: Interior Entry,Full
- Number of fireplaces: 1
Interior area
- Total structure area: 2,660
- Total interior livable area: 2,660 sqft
- Finished area above ground: 2,310
- Finished area below ground: 350
Property
Parking
- Total spaces: 2
- Parking features: Gravel, 1 - 4 Spaces
- Garage spaces: 2
Lot
- Size: 11.69 Acres
- Features: Rural, Rolling Slope, Wooded
Details
- Zoning: Rural
- Other equipment: Generator
Construction
Type & style
- Home type: SingleFamily
- Architectural style: Contemporary
- Property subtype: Single Family Residence
Materials
- Wood Frame, Wood Siding
- Roof: Composition
Condition
- Year built: 1989
Utilities & green energy
- Electric: Circuit Breakers
- Sewer: Private Sewer
- Water: Private
Community & neighborhood
Location
- Region: Waldoboro
Other
Other facts
- Road surface type: Gravel, Dirt
Price history
| Date | Event | Price |
|---|---|---|
| 9/5/2025 | Sold | $585,000$220/sqft |
Source: | ||
| 7/22/2025 | Pending sale | $585,000$220/sqft |
Source: | ||
| 7/17/2025 | Listed for sale | $585,000+31.8%$220/sqft |
Source: | ||
| 9/17/2021 | Sold | $444,000+59.1%$167/sqft |
Source: | ||
| 12/29/2015 | Sold | $279,000+4.4%$105/sqft |
Source: | ||
Public tax history
Tax history is unavailable.
Neighborhood: 04572
Nearby schools
GreatSchools rating
- 3/10Miller SchoolGrades: PK-6Distance: 4.8 mi
- 6/10Medomak Middle SchoolGrades: 7-8Distance: 3.6 mi
- 5/10Medomak Valley High SchoolGrades: 9-12Distance: 3.5 mi

Get pre-qualified for a loan
At Zillow Home Loans, we can pre-qualify you in as little as 5 minutes with no impact to your credit score.An equal housing lender. NMLS #10287.
