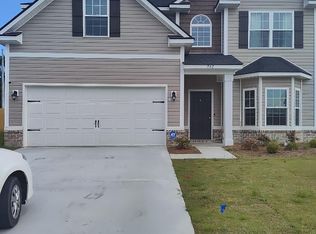Sold for $349,900
$349,900
184 Old Hines Rd, Hinesville, GA 31313
4beds
2,105sqft
Single Family Residence
Built in 2020
1 Acres Lot
$343,600 Zestimate®
$166/sqft
$2,371 Estimated rent
Home value
$343,600
$313,000 - $378,000
$2,371/mo
Zestimate® history
Loading...
Owner options
Explore your selling options
What's special
Welcome to timeless Southern charm on a full acre in Flemington, built by the highly reputable JM Allen Construction. This stunning home blends craftsmanship and comfort from the moment you arrive, with a large covered front porch, extended walking paths to the backyard, and even an additional concrete slab, perfect for a future shed or outdoor setup. The curb appeal is matched by thoughtful details like a two-car garage, full gutter system, and manicured surroundings. Step inside to luxury vinyl plank flooring that runs throughout the entire home, paired with crown molding and soft, rounded drywall corners that add elegance at every turn. The formal dining room features classic wainscoting, coffered ceilings, and rich 2-inch faux wood blinds, creating a warm and welcoming space for gatherings. In the kitchen, you'll find granite countertops, glass tile backsplash, stainless steel appliances, a sleek stainless farmhouse sink, and a pantry, perfectly designed for both function and style. The spacious laundry room offers extra storage and convenience. The primary suite is a true retreat with a double tray ceiling, crown molding, and not one but two custom walk-in closets with built-ins. The ensuite bath features a cultured marble shower with a built-in bench, matching cultured marble vanity, and serene finishes that create a spa-like experience. This property offers both privacy and character, gorgeously maintained and full of thoughtful upgrades inside and out. Don't miss your chance to own a truly exceptional home in one of Flemington's most desirable settings.
Zillow last checked: 8 hours ago
Listing updated: July 25, 2025 at 01:40pm
Listed by:
Toria Wallace 912-463-3801,
Rawls Realty, Inc.
Bought with:
OTHER AGENT
NON-HAMLC
Source: HABR,MLS#: 160813
Facts & features
Interior
Bedrooms & bathrooms
- Bedrooms: 4
- Bathrooms: 2
- Full bathrooms: 2
Appliances
- Included: Dishwasher, Electric Oven, Microwave, Refrigerator, Electric Water Heater
- Laundry: Wash/Dry Hook-up
Features
- Breakfast Bar, Built-in Features, Ceiling Fan(s), Crown Molding, Pantry, Raised Ceiling(s), Recessed Lighting, Tray Ceiling(s), Eat-in Kitchen, Formal Dining Room
- Has fireplace: No
Interior area
- Total structure area: 2,105
- Total interior livable area: 2,105 sqft
Property
Parking
- Total spaces: 2
- Parking features: Two Car, Garage, Garage Door Opener
- Garage spaces: 2
Features
- Exterior features: Other
- Fencing: None
Lot
- Size: 1 Acres
- Features: Irrigation System, Sidewalk
Details
- Parcel number: 083A077
Construction
Type & style
- Home type: SingleFamily
- Architectural style: Ranch
- Property subtype: Single Family Residence
Materials
- Brick, Vinyl Siding
- Roof: Shingle
Condition
- Year built: 2020
Utilities & green energy
- Sewer: Public Sewer
- Water: Public
Community & neighborhood
Security
- Security features: Smoke Detector(s)
Location
- Region: Hinesville
- Subdivision: No Subdivision
Price history
| Date | Event | Price |
|---|---|---|
| 7/25/2025 | Pending sale | $349,900$166/sqft |
Source: HABR #160813 Report a problem | ||
| 7/17/2025 | Sold | $349,900$166/sqft |
Source: HABR #160813 Report a problem | ||
| 6/9/2025 | Contingent | $349,900$166/sqft |
Source: HABR #160813 Report a problem | ||
| 6/6/2025 | Listed for sale | $349,900+34.6%$166/sqft |
Source: HABR #160813 Report a problem | ||
| 2/19/2021 | Sold | $260,000+642.9%$124/sqft |
Source: HABR #137386 Report a problem | ||
Public tax history
| Year | Property taxes | Tax assessment |
|---|---|---|
| 2024 | $6,279 +8.8% | $146,776 +11.9% |
| 2023 | $5,773 +36.6% | $131,169 +18.3% |
| 2022 | $4,225 +95.9% | $110,871 +97.1% |
Find assessor info on the county website
Neighborhood: 31313
Nearby schools
GreatSchools rating
- 3/10Joseph Martin Elementary SchoolGrades: K-5Distance: 1.2 mi
- 5/10Snelson-Golden Middle SchoolGrades: 6-8Distance: 1.4 mi
- 3/10Liberty County High SchoolGrades: 9-12Distance: 1.3 mi
Schools provided by the listing agent
- Elementary: Liberty Elementary
- Middle: Midway Middle
- High: Liberty County High
Source: HABR. This data may not be complete. We recommend contacting the local school district to confirm school assignments for this home.
Get pre-qualified for a loan
At Zillow Home Loans, we can pre-qualify you in as little as 5 minutes with no impact to your credit score.An equal housing lender. NMLS #10287.
Sell for more on Zillow
Get a Zillow Showcase℠ listing at no additional cost and you could sell for .
$343,600
2% more+$6,872
With Zillow Showcase(estimated)$350,472
