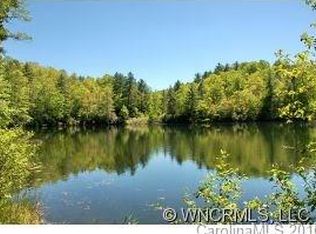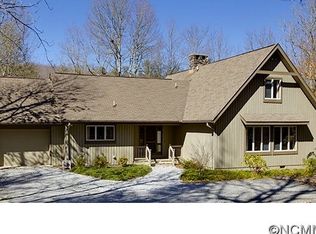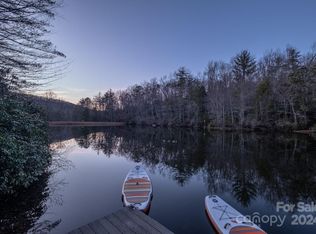A rare opportunity! An enchanting and unique 2.65 acre lake-front property with trails, streams, waterfalls, a labyrinth, exotic vegetation and 150 feet of lake frontage, surrounded by Green Area. A totally private 3 bedroom, 2 bath bungalow nestled in this magical setting. Spacious rooms, vaulted ceilings, energy efficient wood burning fireplace, hardwood floors, deck overlooking 2 lakes, mountains, and a dock. Also a separate office with laundry, a two car garage with workshop, a storage area in the basement, a whole house dehumidifier and radon mitigation. Located in Sherwood Forest, an Audubon Cooperative Sanctuary, with focus on conserving the natural world; 25 miles of trails, 5 lakes and 300 acres of Green Area. A volunteer governing community with cultural and social amenities such as Instant Culture, Nature Nuts, soups suppers, exercise classes,yoga, swimming pool, tennis as well as a community garden. Buyer pays one time Amenity Fee of $3000. Call agent to show!
This property is off market, which means it's not currently listed for sale or rent on Zillow. This may be different from what's available on other websites or public sources.



