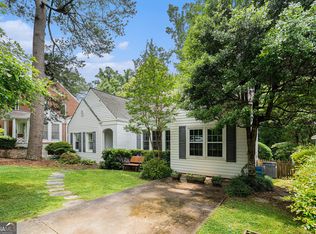COMING SOON - Call Chad Carter at 404-944-6577 for more info. Spaciousness comes with a small footprint in this classic, comfy 2-story brick home in Glennwood Estates, offering 5 bedrooms and 2½ baths, a mile from Decatur Square. Step through colonial columns into a foyer aglow with natural light. French doors lead into the yawning living room, with luxurious hardwood floors and gas fireplace. Find 5 bedrooms including an owner’s suite on the main with walk-in closet, door to the deck, backyard view, and en-suite bath complete with whirlpool tub, double vanity, and roomy shower. Also on the main level find a dining room and half-bath, plus a marvelous updated kitchen that boasts an eat-in area and a working space that’s surrounded by white cabinets and stone-topped counters and finished with stainless appliances. An alcove offers a home for the washer/dryer and bonus storage for a pantry and linens. Upstairs are 4 more bedrooms, with hardwood floors, each with a generous closet and serviced by a shared full bath. Outside, spend time on the wraparound deck enjoying views of the back yard’s garden, manicured lawn, and shrub- and tree-lined verge. There’s a 2-car garage plus the home’s original garage, and a downstairs basement with high ceilings offering loads of storage and limitless potential.
This property is off market, which means it's not currently listed for sale or rent on Zillow. This may be different from what's available on other websites or public sources.
