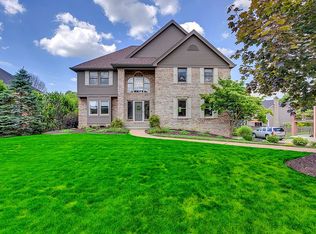Sold for $605,000
$605,000
184 Pinkerton Rd, Wexford, PA 15090
4beds
2,772sqft
Single Family Residence
Built in 1991
0.42 Acres Lot
$664,100 Zestimate®
$218/sqft
$3,083 Estimated rent
Home value
$664,100
$631,000 - $697,000
$3,083/mo
Zestimate® history
Loading...
Owner options
Explore your selling options
What's special
SUPER CLEAN, SPACIOUS CUSTOM HOME IN PINE TWP! Quality Throughout this Stately Home with 4-SIDES BRICK & EXTENSIVE, EXQUISITE INTERIOR WOODWORK. All Generous Size Rooms. Living Room is Used as Den. HUGE GOURMET KITCHEN with SS Appliances, Dbl. Ovens. Family Room features Fireplace and GORGEOUS BUILT-IN BOOKSHELVES. Hickory HARDWOOD & CERAMIC TILE Flooring on Main Level. LAUNDRY ROOM Off Kitchen w/ Door to Deck. Roomy MASTER BEDROOM has TRAY CEILING & SITTING AREA. Luxury MASTER BATH. WALK-UP ATTIC w/ Flooring and Shelving. GRANITE Counter Tops in All Bathrooms. LARGE WALK-OUT Lower Level GAME ROOM. OVERSIZED GARAGE. ROOFED DECK Overlooks LARGE, LEVEL YARD. UPDATES INCLUDE: Dbl Ovens 2021; Game Room Carpet/LED Lights 2021; Refrigerator 2020; Ext Paint 2019; Upstairs Carpet 2017; Hickory Hardwood 1st Flr 2016; Furnace/AC 2015; Roof 2014; Granite C'tops in All Baths 2014; Bosch Dishwasher 2013; Andersen Windows Replaced 1999. 6 Mins to 79/Turnpike; 26 Mins to Downtown.
Zillow last checked: 8 hours ago
Listing updated: May 30, 2023 at 03:15pm
Listed by:
Donald Fritsch 724-776-9705,
BERKSHIRE HATHAWAY THE PREFERRED REALTY
Bought with:
Megan Grenek
BERKSHIRE HATHAWAY THE PREFERRED REALTY
Source: WPMLS,MLS#: 1600782 Originating MLS: West Penn Multi-List
Originating MLS: West Penn Multi-List
Facts & features
Interior
Bedrooms & bathrooms
- Bedrooms: 4
- Bathrooms: 3
- Full bathrooms: 2
- 1/2 bathrooms: 1
Primary bedroom
- Level: Upper
- Dimensions: 23x14
Bedroom 2
- Level: Upper
- Dimensions: 14x13
Bedroom 3
- Level: Upper
- Dimensions: 13x12
Bedroom 4
- Level: Upper
- Dimensions: 13x11
Den
- Level: Main
- Dimensions: LR
Dining room
- Level: Main
- Dimensions: 15x13
Family room
- Level: Main
- Dimensions: 23x13
Game room
- Level: Lower
- Dimensions: 34x13
Kitchen
- Level: Main
- Dimensions: 22x13
Laundry
- Level: Main
Living room
- Level: Main
- Dimensions: 15x13
Heating
- Forced Air, Gas
Cooling
- Central Air, Electric
Appliances
- Included: Some Gas Appliances, Cooktop, Dryer, Dishwasher, Disposal, Microwave, Refrigerator, Washer
Features
- Jetted Tub, Kitchen Island
- Flooring: Ceramic Tile, Hardwood
- Basement: Finished,Walk-Out Access
- Number of fireplaces: 1
Interior area
- Total structure area: 2,772
- Total interior livable area: 2,772 sqft
Property
Parking
- Total spaces: 2
- Parking features: Built In, Garage Door Opener
- Has attached garage: Yes
Features
- Levels: Two
- Stories: 2
- Pool features: None
- Has spa: Yes
Lot
- Size: 0.42 Acres
- Dimensions: 90' x 188' x 94' x 215'm/l
Details
- Parcel number: 2000C00026000000
Construction
Type & style
- Home type: SingleFamily
- Architectural style: Colonial,Two Story
- Property subtype: Single Family Residence
Materials
- Brick
- Roof: Asphalt
Condition
- Resale
- Year built: 1991
Utilities & green energy
- Sewer: Public Sewer
- Water: Public
Community & neighborhood
Location
- Region: Wexford
- Subdivision: Woodland Farms
Price history
| Date | Event | Price |
|---|---|---|
| 5/30/2023 | Sold | $605,000+10%$218/sqft |
Source: | ||
| 4/25/2023 | Contingent | $549,900$198/sqft |
Source: | ||
| 4/18/2023 | Listed for sale | $549,900$198/sqft |
Source: | ||
Public tax history
| Year | Property taxes | Tax assessment |
|---|---|---|
| 2025 | $7,864 +6.2% | $292,500 |
| 2024 | $7,405 +435.2% | $292,500 |
| 2023 | $1,384 +0% | $292,500 |
Find assessor info on the county website
Neighborhood: 15090
Nearby schools
GreatSchools rating
- 10/10Wexford El SchoolGrades: K-3Distance: 2.3 mi
- 8/10Pine-Richland Middle SchoolGrades: 7-8Distance: 2.3 mi
- 10/10Pine-Richland High SchoolGrades: 9-12Distance: 2.2 mi
Schools provided by the listing agent
- District: Pine/Richland
Source: WPMLS. This data may not be complete. We recommend contacting the local school district to confirm school assignments for this home.
Get pre-qualified for a loan
At Zillow Home Loans, we can pre-qualify you in as little as 5 minutes with no impact to your credit score.An equal housing lender. NMLS #10287.
