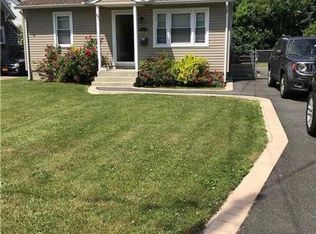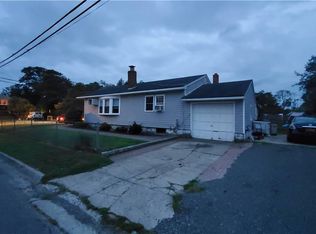Sold for $430,000
$430,000
184 Rider Ave, Patchogue, NY 11772
2beds
1,848sqft
Single Family Residence, Residential
Built in 1960
6,098 Square Feet Lot
$457,900 Zestimate®
$233/sqft
$2,539 Estimated rent
Home value
$457,900
$412,000 - $508,000
$2,539/mo
Zestimate® history
Loading...
Owner options
Explore your selling options
What's special
HUGE POTENTIAL! Great for Commuters! Patchogue Village Cape with Expansion Potential. This home is ready for your decorating touches or renovation. Could also be a great vacation house! Hardwood floors, Large Primary Bedroom, Lots of Closets, Unfinished Basement with Interior Access, Walk-up Attic Partially Finished, Back Office/ Florida Room, Windows and Siding Updated 2011. Oil heat, but there is a gas meter at the house if you want to convert boiler and/or stove. (Flood insurance is NOT NEEDED.) Great location! Enjoy sunsets and the amenities of the Shorefront Park at the end of the block or go for a waterfront meal at The Oar just a few blocks over. Patchogue Village amenities include a pool and beach club, tennis and pickleball, basketball, playgrounds, baseball, bike trails, parks, and fishing. Close to LIRR, Restaurants, Bars, Parks, Beaches, Marinas, Fire Island Ferries, St Joseph's College plus much more., Additional information: Separate Hotwater Heater:Y
Zillow last checked: 8 hours ago
Listing updated: January 13, 2025 at 02:02pm
Listed by:
Laurie C. Linkletter 631-682-4936,
Signature Premier Properties 631-642-2300
Bought with:
Bozenka Muccio, 40MU0967608
Signature Premier Properties
Source: OneKey® MLS,MLS#: L3588229
Facts & features
Interior
Bedrooms & bathrooms
- Bedrooms: 2
- Bathrooms: 1
- Full bathrooms: 1
Other
- Description: LR/ DR Combo, EIK, 2 BDRMs, Full Bath, Office/ Florida Rm
- Level: First
Other
- Description: Unfinished basement, utilities, laundry hook-ups
- Level: Basement
Other
- Description: Walk up attic
- Level: Second
Heating
- Oil, Baseboard
Cooling
- None
Appliances
- Included: Oil Water Heater, Dishwasher, Refrigerator
Features
- Master Downstairs, First Floor Bedroom
- Flooring: Hardwood
- Basement: Full,Unfinished
- Attic: Full,Partially Finished,Walkup
Interior area
- Total structure area: 1,848
- Total interior livable area: 1,848 sqft
Property
Parking
- Parking features: Driveway
- Has uncovered spaces: Yes
Features
- Fencing: Back Yard
Lot
- Size: 6,098 sqft
- Dimensions: .14
- Features: Near Public Transit, Near School, Near Shops, Level
Details
- Parcel number: 0204017000100038000
Construction
Type & style
- Home type: SingleFamily
- Architectural style: Cape Cod
- Property subtype: Single Family Residence, Residential
Materials
- Vinyl Siding
Condition
- Year built: 1960
Utilities & green energy
- Sewer: Cesspool
- Water: Public
- Utilities for property: Trash Collection Public
Community & neighborhood
Location
- Region: Patchogue
Other
Other facts
- Listing agreement: Exclusive Right To Sell
Price history
| Date | Event | Price |
|---|---|---|
| 1/13/2025 | Sold | $430,000+13.2%$233/sqft |
Source: | ||
| 11/14/2024 | Pending sale | $379,990$206/sqft |
Source: | ||
| 10/30/2024 | Listed for sale | $379,990+219.3%$206/sqft |
Source: | ||
| 2/7/2011 | Listing removed | $119,000$64/sqft |
Source: Realty Connect USA Report a problem | ||
| 12/12/2010 | Price change | $119,000-20.6%$64/sqft |
Source: Realty Connect USA #2327019 Report a problem | ||
Public tax history
| Year | Property taxes | Tax assessment |
|---|---|---|
| 2024 | -- | $2,000 |
| 2023 | -- | $2,000 |
| 2022 | -- | $2,000 |
Find assessor info on the county website
Neighborhood: 11772
Nearby schools
GreatSchools rating
- 6/10Bay Elementary SchoolGrades: K-5Distance: 0.3 mi
- 3/10South Ocean Middle SchoolGrades: 6-8Distance: 0.3 mi
- 5/10Patchogue Medford High SchoolGrades: 9-12Distance: 3.7 mi
Schools provided by the listing agent
- Elementary: Bay Elementary School
- Middle: South Ocean Middle School
- High: Patchogue-Medford High School
Source: OneKey® MLS. This data may not be complete. We recommend contacting the local school district to confirm school assignments for this home.
Get a cash offer in 3 minutes
Find out how much your home could sell for in as little as 3 minutes with a no-obligation cash offer.
Estimated market value$457,900
Get a cash offer in 3 minutes
Find out how much your home could sell for in as little as 3 minutes with a no-obligation cash offer.
Estimated market value
$457,900

