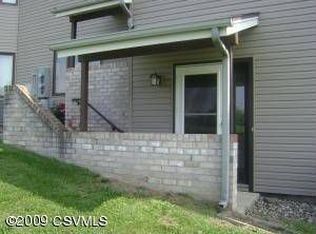Sold for $250,000
$250,000
184 Ridgeview St Unit 101, Danville, PA 17821
3beds
2,248sqft
Condominium
Built in 1988
-- sqft lot
$252,800 Zestimate®
$111/sqft
$2,169 Estimated rent
Home value
$252,800
Estimated sales range
Not available
$2,169/mo
Zestimate® history
Loading...
Owner options
Explore your selling options
What's special
One-of-a-Kind Condo with Unparalleled Space and Comfort! Discover this rare condo, where two units were thoughtfully combined during construction to create a spacious and functional 3-bedroom, 3-bathroom home.
On the first floor step inside to a bright layout featuring a generous living room, dining room, and kitchen with upgraded appliances, all designed for effortless entertaining or quiet evenings at home. A convenient first-floor bedroom and full bathroom add versatility, perfect for guests or a home office. The upper level boasts two expansive bedrooms, each with its own bathroom and walk-in closet for ultimate privacy and storage. The convenience of a second-floor laundry room completes this ideal layout. Extras:
"
HOA fees cover lawn care, snow removal, trash removal, mulching, and more, ensuring a low-maintenance lifestyle.
"
As an added bonus, the seller is offering $10,000 towards future HOA fees!
Don't miss this one-of-a-kind opportunity to own a spacious and unique condo that perfectly balances comfort and convenience. Schedule your showing with the listing agent today!
Zillow last checked: 8 hours ago
Listing updated: June 27, 2025 at 11:47am
Listed by:
GRETCHEN A BELLOTT 570-275-8440,
VILLAGER REALTY, INC. - DANVILLE
Bought with:
JULIE ANN WILLIAMS, AB068888
Iron Valley Real Estate North Central PA
Source: CSVBOR,MLS#: 20-98936
Facts & features
Interior
Bedrooms & bathrooms
- Bedrooms: 3
- Bathrooms: 3
- Full bathrooms: 1
- 3/4 bathrooms: 2
Bedroom 1
- Description: carpet
- Level: Second
- Area: 372.4 Square Feet
- Dimensions: 14.00 x 26.60
Bedroom 2
- Description: w/covered balcony 12x5
- Level: Second
- Area: 170.4 Square Feet
- Dimensions: 14.20 x 12.00
Bedroom 3
- Description: carpet, den
- Level: First
- Area: 112.96 Square Feet
- Dimensions: 9.11 x 12.40
Bathroom
- Level: First
- Area: 47.57 Square Feet
- Dimensions: 7.10 x 6.70
Bathroom
- Description: # Rooms: 2
- Level: Second
- Area: 108.57 Square Feet
- Dimensions: 7.70 x 14.10
Bathroom
- Description: w/walk=in closet; # Rooms: 2
- Level: Second
- Area: 108.58 Square Feet
- Dimensions: 8.90 x 12.20
Dining room
- Description: 9'8 ceilings, carpet
- Level: First
- Area: 169.2 Square Feet
- Dimensions: 12.00 x 14.10
Foyer
- Description: 9' ceilings, wood staircase
- Level: First
- Area: 222.04 Square Feet
- Dimensions: 18.20 x 12.20
Kitchen
- Description: laminate floors
- Level: First
- Area: 143.19 Square Feet
- Dimensions: 11.10 x 12.90
Laundry
- Description: vinyl floor
- Level: Second
- Area: 38.4 Square Feet
- Dimensions: 6.40 x 6.00
Living room
- Description: carpet, 9'8 ceilings
- Level: First
- Area: 201.6 Square Feet
- Dimensions: 16.00 x 12.60
Other
- Description: walk-in closet
- Level: Second
- Area: 59.13 Square Feet
- Dimensions: 8.10 x 7.30
Pantry
- Description: built-ins shelves, freezer
- Level: First
- Area: 40.8 Square Feet
- Dimensions: 6.00 x 6.80
Storage room
- Description: utility and storage
- Level: First
- Area: 24.6 Square Feet
- Dimensions: 6.00 x 4.10
Heating
- Heat Pump
Cooling
- Central Air
Appliances
- Included: Dishwasher, Disposal, Microwave, Refrigerator, Stove/Range, Dryer, Washer
- Laundry: Laundry Hookup
Features
- Ceiling Fan(s), Walk-In Closet(s)
- Windows: Window Treatments, Insulated Windows
- Basement: None
Interior area
- Total structure area: 2,248
- Total interior livable area: 2,248 sqft
- Finished area above ground: 2,248
- Finished area below ground: 0
Property
Parking
- Parking features: None
- Details: 2
Features
- Patio & porch: Porch, Deck
Lot
- Topography: No
Details
- Additional structures: Shed(s)
- Parcel number: 6352422.702
- Zoning: RR
Construction
Type & style
- Home type: Condo
- Property subtype: Condominium
Materials
- Brick, Vinyl
- Foundation: None
- Roof: Shingle
Condition
- Year built: 1988
Utilities & green energy
- Electric: 200+ Amp Service
- Sewer: Public Sewer
- Water: Public
Community & neighborhood
Community
- Community features: Paved Streets, Sidewalks, Street Lights
Location
- Region: Danville
- Subdivision: 0-None
HOA & financial
HOA
- Has HOA: Yes
- HOA fee: $4,560 annually
Price history
| Date | Event | Price |
|---|---|---|
| 6/27/2025 | Sold | $250,000-7.4%$111/sqft |
Source: CSVBOR #20-98936 Report a problem | ||
| 4/7/2025 | Pending sale | $270,000$120/sqft |
Source: CSVBOR #20-98936 Report a problem | ||
| 12/4/2024 | Listed for sale | $270,000+35.1%$120/sqft |
Source: CSVBOR #20-98936 Report a problem | ||
| 6/15/2018 | Sold | $199,900$89/sqft |
Source: Public Record Report a problem | ||
Public tax history
| Year | Property taxes | Tax assessment |
|---|---|---|
| 2025 | $1,929 +1.3% | $105,000 |
| 2024 | $1,903 +1.9% | $105,000 |
| 2023 | $1,868 | $105,000 |
Find assessor info on the county website
Neighborhood: Mechanicsville
Nearby schools
GreatSchools rating
- NADanville Primary SchoolGrades: K-2Distance: 1.6 mi
- 7/10Danville Area Middle SchoolGrades: 6-8Distance: 2.7 mi
- 7/10Danville Area Senior High SchoolGrades: 9-12Distance: 1.8 mi
Schools provided by the listing agent
- District: Danville
Source: CSVBOR. This data may not be complete. We recommend contacting the local school district to confirm school assignments for this home.
Get pre-qualified for a loan
At Zillow Home Loans, we can pre-qualify you in as little as 5 minutes with no impact to your credit score.An equal housing lender. NMLS #10287.
