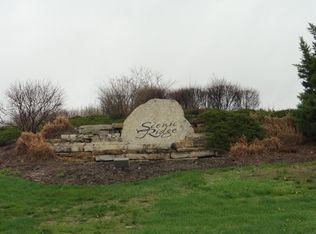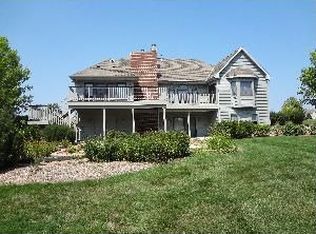Closed
$720,000
184 Scenic Ridge COURT, Colgate, WI 53017
4beds
4,160sqft
Single Family Residence
Built in 2001
1.27 Acres Lot
$730,200 Zestimate®
$173/sqft
$4,179 Estimated rent
Home value
$730,200
$686,000 - $781,000
$4,179/mo
Zestimate® history
Loading...
Owner options
Explore your selling options
What's special
A stunning 4BR/4BA custom-built residence set on 1.3 acres of beautifully landscaped grounds. As you step through the 2-story foyer you are greeted by serene views of the woodlands. The high ceilings carry over into the family room where the dramatic stone fireplace is complimented by a built-in wet bar. An open-concept kitchen features hardwood floors, Corian counters and a pantry. The main floor also includes formal dining & living areas, a guest bedroom, a full bath & laundry room. The 4 spacious bedrooms upstairs include a primary suite separate from the other bedrooms ensuring privacy. The LL is an entertainer's paradise, w/ rec room, additional wet bar, kitchenette, theater room & full bath. Outside, two-tiered outdoor space including paver patio w/ waterfall and a built-in firepit.
Zillow last checked: 8 hours ago
Listing updated: August 04, 2025 at 08:43am
Listed by:
Lisa Ashley 414-882-3535,
Mahler Sotheby's International Realty
Bought with:
Duane Radder
Source: WIREX MLS,MLS#: 1924323 Originating MLS: Metro MLS
Originating MLS: Metro MLS
Facts & features
Interior
Bedrooms & bathrooms
- Bedrooms: 4
- Bathrooms: 4
- Full bathrooms: 4
- Main level bedrooms: 1
Primary bedroom
- Level: Upper
- Area: 345
- Dimensions: 23 x 15
Bedroom 2
- Level: Upper
- Area: 156
- Dimensions: 13 x 12
Bedroom 3
- Level: Upper
- Area: 156
- Dimensions: 13 x 12
Bedroom 4
- Level: Main
- Area: 168
- Dimensions: 14 x 12
Bathroom
- Features: Shower on Lower, Tub Only, Whirlpool, Master Bedroom Bath: Tub/No Shower, Master Bedroom Bath: Walk-In Shower, Master Bedroom Bath, Shower Over Tub, Shower Stall
Dining room
- Level: Main
- Area: 169
- Dimensions: 13 x 13
Family room
- Level: Main
- Area: 342
- Dimensions: 19 x 18
Kitchen
- Level: Main
- Area: 352
- Dimensions: 22 x 16
Living room
- Level: Main
- Area: 195
- Dimensions: 15 x 13
Heating
- Natural Gas, Forced Air, In-floor, Radiant
Cooling
- Central Air
Appliances
- Included: Dishwasher, Disposal, Dryer, Microwave, Oven, Range, Refrigerator, Washer, Water Softener
Features
- Pantry, Cathedral/vaulted ceiling, Walk-In Closet(s), Wet Bar
- Flooring: Wood
- Basement: Finished,Full,Full Size Windows,Sump Pump
Interior area
- Total structure area: 4,160
- Total interior livable area: 4,160 sqft
- Finished area above ground: 2,972
- Finished area below ground: 1,188
Property
Parking
- Total spaces: 3
- Parking features: Garage Door Opener, Attached, 3 Car, 1 Space
- Attached garage spaces: 3
Features
- Levels: Two
- Stories: 2
- Patio & porch: Deck, Patio
- Has spa: Yes
- Spa features: Bath
Lot
- Size: 1.27 Acres
- Features: Wooded
Details
- Additional structures: Garden Shed
- Parcel number: V10 1336002
- Zoning: Res
Construction
Type & style
- Home type: SingleFamily
- Architectural style: Colonial
- Property subtype: Single Family Residence
Materials
- Wood Siding
Condition
- 21+ Years
- New construction: No
- Year built: 2001
Utilities & green energy
- Sewer: Septic Tank
- Water: Well
- Utilities for property: Cable Available
Community & neighborhood
Location
- Region: Colgate
- Municipality: Richfield
HOA & financial
HOA
- Has HOA: Yes
- HOA fee: $540 annually
Price history
| Date | Event | Price |
|---|---|---|
| 8/4/2025 | Sold | $720,000-1.4%$173/sqft |
Source: | ||
| 7/2/2025 | Contingent | $730,000$175/sqft |
Source: | ||
| 6/27/2025 | Listed for sale | $730,000$175/sqft |
Source: | ||
Public tax history
| Year | Property taxes | Tax assessment |
|---|---|---|
| 2024 | $7,614 +9.6% | $522,600 |
| 2023 | $6,946 | $522,600 |
| 2022 | -- | $522,600 |
Find assessor info on the county website
Neighborhood: 53017
Nearby schools
GreatSchools rating
- 9/10Amy Belle Elementary SchoolGrades: PK-5Distance: 1.6 mi
- 6/10Kennedy Middle SchoolGrades: 6-8Distance: 6.7 mi
- 9/10Germantown High SchoolGrades: 9-12Distance: 5.2 mi
Schools provided by the listing agent
- Middle: Kennedy
- High: Germantown
- District: Germantown
Source: WIREX MLS. This data may not be complete. We recommend contacting the local school district to confirm school assignments for this home.

Get pre-qualified for a loan
At Zillow Home Loans, we can pre-qualify you in as little as 5 minutes with no impact to your credit score.An equal housing lender. NMLS #10287.

