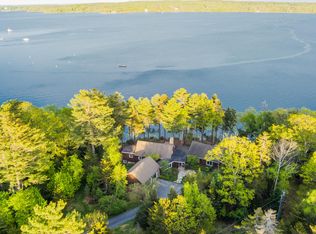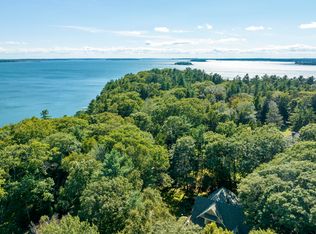Closed
$4,000,000
184 Spruce Point Road, Yarmouth, ME 04096
5beds
5,744sqft
Single Family Residence
Built in 1998
3.8 Acres Lot
$3,899,300 Zestimate®
$696/sqft
$7,258 Estimated rent
Home value
$3,899,300
$3.70M - $4.09M
$7,258/mo
Zestimate® history
Loading...
Owner options
Explore your selling options
What's special
Perched high above the water on 3.8 private acres, this Hamptons-inspired Shingle Style estate is a coastal sanctuary where nearly 300 feet of deep-water, protected ledge frontage meets the endless horizon of Casco Bay. Recently renovated, the home showcases exquisite architecture & craftsmanship, evoking a timeless European elegance. As you enter through a warm, firelit foyer, a winding staircase invites you in, & graceful archways lead you toward sweeping water views. The heart of the home is a chef's kitchen, featuring top-tier appliances, double quartzite islands framed by mahogany counters, & a cozy sitting area with stone fireplace. Enjoy coffee in the bistro-style breakfast nook as the first light dances across the bay, while a walk-in pantry with additional oven, refrigerator, & sink makes hosting grand gatherings effortless. From the kitchen, life flows into a comfortable family room & out to an oceanside porch, where summer days are spent savoring salt air breezes, & evenings give way to candlelit dinners. The dining room sets the stage for holidays & long conversations over meals, while the mahogany-paneled library, featuring a fireplace, offers a peaceful retreat for quiet work or reflection. A screened porch serves as an outdoor living room on summer nights, perfect for dining under a canopy of stars. A whimsically painted four-season sunroom invites you to observe the abundant birdlife that thrives along this stretch of coast. Upstairs, you'll find five en-suite bedrooms, including a primary suite with a balcony overlooking the bay, a spa-inspired bath, & exercise room. A back staircase leads to an in-law or au pair suite providing a separate haven with its own living area, kitchenette, & bedroom. Here, at the southern tip of Cousins Island, just over the bridge from the mainland, you'll enjoy a front-row seat to Maine's natural beauty. And when the world calls, Portland's vibrant dining & cultural scene, along w/the Jetport, is only 30 minutes away.
Zillow last checked: 8 hours ago
Listing updated: January 05, 2026 at 10:29am
Listed by:
Legacy Properties Sotheby's International Realty
Bought with:
Maine Real Estate Co
Source: Maine Listings,MLS#: 1633085
Facts & features
Interior
Bedrooms & bathrooms
- Bedrooms: 5
- Bathrooms: 7
- Full bathrooms: 5
- 1/2 bathrooms: 2
Primary bedroom
- Features: Balcony/Deck, Full Bath, Closet, Soaking Tub, Separate Shower, Suite, Walk-In Closet(s)
- Level: Second
Bedroom 2
- Features: Suite, Closet, Full Bath
- Level: Second
Bedroom 3
- Features: Closet, Full Bath, Suite
- Level: Second
Bedroom 4
- Features: Full Bath, Suite, Closet
- Level: Second
Bedroom 5
- Features: Suite, Closet, Full Bath, Walk-In Closet(s)
- Level: Second
Bonus room
- Features: Built-in Features
- Level: Second
Dining room
- Features: Dining Area, Formal
- Level: First
Exercise room
- Level: Second
Family room
- Features: Four-Season
- Level: First
Kitchen
- Features: Pantry, Wood Burning Fireplace, Breakfast Nook, Eat-in Kitchen, Kitchen Island
- Level: First
Laundry
- Features: Built-in Features
- Level: Second
Living room
- Features: Built-in Features
- Level: First
Mud room
- Features: Built-in Features, Closet
- Level: First
Office
- Features: Built-in Features, Gas Fireplace
- Level: First
Sunroom
- Features: Three-Season, Unheated
- Level: First
Heating
- Baseboard, Heat Pump, Hot Water, Zoned
Cooling
- Central Air
Features
- Flooring: Carpet, Tile, Wood
- Windows: Double Pane Windows
- Basement: Bulkhead,Interior Entry
- Number of fireplaces: 3
Interior area
- Total structure area: 5,744
- Total interior livable area: 5,744 sqft
- Finished area above ground: 5,744
- Finished area below ground: 0
Property
Parking
- Total spaces: 3
- Parking features: Garage - Attached
- Attached garage spaces: 3
Features
- Patio & porch: Deck, Porch, Screened
- Has view: Yes
- View description: Scenic
- Body of water: Casco Bay
- Frontage length: Waterfrontage: 292,Waterfrontage Owned: 292
Lot
- Size: 3.80 Acres
Details
- Parcel number: YMTHM051L003U00A
- Zoning: LDR
Construction
Type & style
- Home type: SingleFamily
- Architectural style: Shingle
- Property subtype: Single Family Residence
Materials
- Roof: Metal,Shingle
Condition
- Year built: 1998
Utilities & green energy
- Electric: Circuit Breakers, Underground
- Sewer: Private Sewer, Septic Design Available, Septic Tank
- Water: Private, Well
Community & neighborhood
Location
- Region: Yarmouth
- Subdivision: Spruce Point Road Association
HOA & financial
HOA
- Has HOA: Yes
- HOA fee: $2,000 annually
Price history
| Date | Event | Price |
|---|---|---|
| 1/5/2026 | Sold | $4,000,000-5.9%$696/sqft |
Source: | ||
| 12/18/2025 | Pending sale | $4,250,000$740/sqft |
Source: | ||
| 12/8/2025 | Contingent | $4,250,000$740/sqft |
Source: | ||
| 11/24/2025 | Price change | $4,250,000-5.6%$740/sqft |
Source: | ||
| 9/30/2025 | Price change | $4,500,000-18.1%$783/sqft |
Source: | ||
Public tax history
| Year | Property taxes | Tax assessment |
|---|---|---|
| 2024 | $70,634 +9% | $2,751,600 |
| 2023 | $64,773 +8.9% | $2,751,600 +0% |
| 2022 | $59,481 +10.3% | $2,751,200 |
Find assessor info on the county website
Neighborhood: 04096
Nearby schools
GreatSchools rating
- 10/10Yarmouth Elementary SchoolGrades: 2-5Distance: 4.1 mi
- 10/10Frank H Harrison Middle SchoolGrades: 6-8Distance: 4.2 mi
- 8/10Yarmouth High SchoolGrades: 9-12Distance: 3.8 mi

