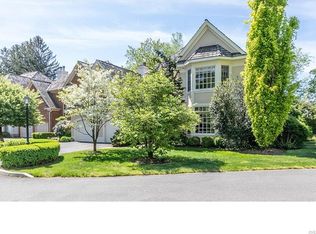Sold for $1,341,648 on 08/12/25
$1,341,648
184 Stillson Road #184, Fairfield, CT 06825
3beds
3,951sqft
Condominium, Townhouse
Built in 1995
-- sqft lot
$1,366,900 Zestimate®
$340/sqft
$5,690 Estimated rent
Home value
$1,366,900
$1.23M - $1.52M
$5,690/mo
Zestimate® history
Loading...
Owner options
Explore your selling options
What's special
* SELLER IS REQUESTING ALL OFFERS BY 12PM ON MONDAY, 6/16 * Tucked away in a private corner of The Oaks-one of Fairfield's most premier and sought-after condo communities-184 Stilton Road offers a rare blend of luxury, privacy, and effortless living. With elevated finishes, quality craftsmanship, and one of the largest outdoor spaces in the neighborhood, this home lives like a single-family residence-without the upkeep. Enter through a dramatic two-story foyer into a sunlit, open-concept main level with extensive millwork and timeless details. The living room, anchored by a gas fireplace and French doors, opens to a private bluestone patio with built-in gas grill-ideal for entertaining or quiet mornings. The spacious kitchen features a generous island, eat-in area, two walk-in pantries, and direct access to the two-car garage. The formal dining room, perfectly placed just off the kitchen and connecting effortlessly to the living area, adds warmth and elegance with its tray ceiling. The vaulted first-floor primary suite offers a peaceful retreat with a spa-like bath and custom walk-in closet. Upstairs, a large landing serves as an ideal office or sitting area, leading to two spacious bedrooms and a hall bath with double vanity and whirlpool tub. The finished lower level-with full bath-adds flexible space for media, fitness, or guests. All just minutes from town, shopping, beaches, and train-this is low-maintenance luxury, elevated.
Zillow last checked: 8 hours ago
Listing updated: August 12, 2025 at 12:04pm
Listed by:
Clyde Wauchope 203-814-6522,
Coldwell Banker Realty 203-254-7100
Bought with:
Nancy Freedman, RES.0766031
William Pitt Sotheby's Int'l
Source: Smart MLS,MLS#: 24102409
Facts & features
Interior
Bedrooms & bathrooms
- Bedrooms: 3
- Bathrooms: 4
- Full bathrooms: 3
- 1/2 bathrooms: 1
Primary bedroom
- Features: Vaulted Ceiling(s), Built-in Features, Fireplace, Full Bath, Walk-In Closet(s)
- Level: Main
Bedroom
- Features: Cedar Closet(s), Wall/Wall Carpet
- Level: Upper
Bedroom
- Features: Hardwood Floor
- Level: Upper
Bathroom
- Features: Remodeled, Double-Sink, Hydro-Tub, Stall Shower
- Level: Upper
Bathroom
- Level: Main
Dining room
- Features: High Ceilings, Hardwood Floor
- Level: Main
Kitchen
- Features: High Ceilings, Breakfast Bar, Breakfast Nook, Dining Area, Pantry, Hardwood Floor
- Level: Main
Living room
- Features: High Ceilings, Gas Log Fireplace, French Doors, Hardwood Floor
- Level: Main
Rec play room
- Features: Remodeled, Full Bath, Wall/Wall Carpet
- Level: Lower
Heating
- Forced Air, Natural Gas
Cooling
- Central Air
Appliances
- Included: Gas Cooktop, Oven, Microwave, Refrigerator, Freezer, Dishwasher, Washer, Dryer, Gas Water Heater, Tankless Water Heater
- Laundry: Lower Level
Features
- Wired for Data, Open Floorplan, Smart Thermostat
- Doors: French Doors
- Basement: Full,Heated,Sump Pump,Storage Space,Finished,Interior Entry,Liveable Space
- Attic: Storage,Partially Finished,Access Via Hatch
- Number of fireplaces: 1
- Common walls with other units/homes: End Unit
Interior area
- Total structure area: 3,951
- Total interior livable area: 3,951 sqft
- Finished area above ground: 2,812
- Finished area below ground: 1,139
Property
Parking
- Total spaces: 4
- Parking features: Attached, Driveway, Garage Door Opener
- Attached garage spaces: 2
- Has uncovered spaces: Yes
Features
- Stories: 3
- Patio & porch: Patio
- Exterior features: Outdoor Grill, Garden
Lot
- Features: Level
Details
- Parcel number: 122499
- Zoning: DRD
Construction
Type & style
- Home type: Condo
- Architectural style: Townhouse
- Property subtype: Condominium, Townhouse
- Attached to another structure: Yes
Materials
- Brick
Condition
- New construction: No
- Year built: 1995
Utilities & green energy
- Sewer: Public Sewer
- Water: Public
Community & neighborhood
Security
- Security features: Security System
Community
- Community features: Lake, Library, Paddle Tennis, Park, Playground, Private School(s), Public Rec Facilities, Near Public Transport
Location
- Region: Fairfield
- Subdivision: Fairfield Woods
HOA & financial
HOA
- Has HOA: Yes
- HOA fee: $850 monthly
- Amenities included: Management
- Services included: Maintenance Grounds, Trash, Snow Removal, Road Maintenance, Insurance
Price history
| Date | Event | Price |
|---|---|---|
| 8/12/2025 | Sold | $1,341,648+22%$340/sqft |
Source: | ||
| 6/24/2025 | Pending sale | $1,100,000$278/sqft |
Source: | ||
| 6/11/2025 | Listed for sale | $1,100,000$278/sqft |
Source: | ||
Public tax history
Tax history is unavailable.
Neighborhood: 06825
Nearby schools
GreatSchools rating
- 7/10Jennings SchoolGrades: K-5Distance: 0.5 mi
- 7/10Fairfield Woods Middle SchoolGrades: 6-8Distance: 0.3 mi
- 9/10Fairfield Warde High SchoolGrades: 9-12Distance: 1 mi
Schools provided by the listing agent
- Elementary: Jennings
- Middle: Fairfield Woods
- High: Fairfield Warde
Source: Smart MLS. This data may not be complete. We recommend contacting the local school district to confirm school assignments for this home.

Get pre-qualified for a loan
At Zillow Home Loans, we can pre-qualify you in as little as 5 minutes with no impact to your credit score.An equal housing lender. NMLS #10287.
Sell for more on Zillow
Get a free Zillow Showcase℠ listing and you could sell for .
$1,366,900
2% more+ $27,338
With Zillow Showcase(estimated)
$1,394,238