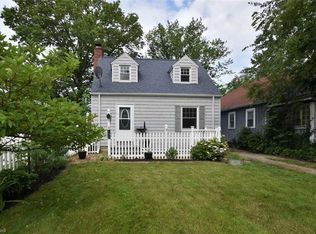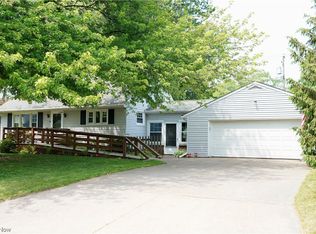Sold for $250,000 on 07/05/24
$250,000
184 Sunset Rd, Avon Lake, OH 44012
3beds
1,100sqft
Single Family Residence
Built in 1976
3,920.4 Square Feet Lot
$272,000 Zestimate®
$227/sqft
$1,829 Estimated rent
Home value
$272,000
$239,000 - $310,000
$1,829/mo
Zestimate® history
Loading...
Owner options
Explore your selling options
What's special
Welcome to this beautifully updated 3-bedroom ranch in Avon Lake. Condo alternative. This charming home features a cute, welcoming front porch and a cozy family room with luxury laminate flooring and a delightful wood-burning fireplace, perfect for family gatherings. The dining area provides ample space for a table, making it ideal for entertaining.
The spacious kitchen is a chef's dream, boasting granite countertops, bar seating, stainless steel appliances, and updated cabinets. The home includes three comfortable bedrooms, with the master suite offering an updated en suite bath featuring a tiled walk-in shower. The hall bathroom has also been updated with a tile tub surround and a newer vanity.
Enjoy the fresh, neutral interior paint, updated fixtures, recessed lighting, and newer windows with custom shades throughout the home. Additional updates include a newer driveway, carriage garage door with opener, and freshly painted siding.
Step outside to your private, fenced-in backyard, complete with a floating deck and a shed, perfect for outdoor relaxation and storage. This Avon Lake gem is ready for you to move in and make it your own!
Zillow last checked: 8 hours ago
Listing updated: July 05, 2024 at 01:14pm
Listed by:
Peggy Auble peggyauble@howardhanna.com440-396-0534,
Howard Hanna
Bought with:
David M Gresko, 2012002216
EXP Realty, LLC.
Maureen Manderfield, 2023006566
EXP Realty, LLC.
Source: MLS Now,MLS#: 5039592Originating MLS: Akron Cleveland Association of REALTORS
Facts & features
Interior
Bedrooms & bathrooms
- Bedrooms: 3
- Bathrooms: 2
- Full bathrooms: 2
- Main level bathrooms: 2
- Main level bedrooms: 3
Primary bedroom
- Description: Flooring: Laminate
- Level: First
Bedroom
- Description: Flooring: Laminate
- Level: First
Bedroom
- Description: Flooring: Laminate
- Level: First
Primary bathroom
- Description: Flooring: Ceramic Tile
- Level: First
Bathroom
- Description: Flooring: Ceramic Tile
- Level: First
Family room
- Description: Flooring: Laminate
- Features: Fireplace
- Level: First
Kitchen
- Description: Flooring: Laminate
- Level: First
Laundry
- Description: Flooring: Ceramic Tile
- Level: First
Heating
- Electric, Forced Air, Fireplace(s)
Cooling
- Central Air
Appliances
- Included: Dryer, Dishwasher, Microwave, Range, Refrigerator, Washer
Features
- Has basement: No
- Number of fireplaces: 1
- Fireplace features: Wood Burning
Interior area
- Total structure area: 1,100
- Total interior livable area: 1,100 sqft
- Finished area above ground: 1,100
Property
Parking
- Parking features: Attached, Electricity, Garage, Paved
- Attached garage spaces: 1
Accessibility
- Accessibility features: None
Features
- Levels: One
- Stories: 1
- Patio & porch: Deck, Porch
- Fencing: Chain Link
Lot
- Size: 3,920 sqft
- Dimensions: 35 x 115.52
Details
- Additional structures: Outbuilding, Storage
- Parcel number: 0400019121024
Construction
Type & style
- Home type: SingleFamily
- Architectural style: Ranch
- Property subtype: Single Family Residence
- Attached to another structure: Yes
Materials
- Wood Siding
- Foundation: Slab
- Roof: Asphalt,Fiberglass
Condition
- Year built: 1976
Utilities & green energy
- Sewer: Public Sewer
- Water: Public
Community & neighborhood
Location
- Region: Avon Lake
- Subdivision: Vineyard Beach
Other
Other facts
- Listing agreement: Exclusive Right To Sell
Price history
| Date | Event | Price |
|---|---|---|
| 7/5/2024 | Sold | $250,000+6.4%$227/sqft |
Source: MLS Now #5039592 Report a problem | ||
| 6/15/2024 | Pending sale | $234,900$214/sqft |
Source: MLS Now #5039592 Report a problem | ||
| 6/12/2024 | Listed for sale | $234,900+51.5%$214/sqft |
Source: MLS Now #5039592 Report a problem | ||
| 2/21/2019 | Sold | $155,000-1.8%$141/sqft |
Source: | ||
| 1/21/2019 | Pending sale | $157,900+70.5%$144/sqft |
Source: Keller Williams Grt Cleve West #4049268 Report a problem | ||
Public tax history
| Year | Property taxes | Tax assessment |
|---|---|---|
| 2024 | $2,366 -20.5% | $50,000 -10.7% |
| 2023 | $2,977 +1.1% | $55,970 |
| 2022 | $2,946 +0.2% | $55,970 |
Find assessor info on the county website
Neighborhood: 44012
Nearby schools
GreatSchools rating
- 7/10Erieview Elementary SchoolGrades: K-4Distance: 0.5 mi
- 6/10Learwood Middle SchoolGrades: 7-8Distance: 1.1 mi
- 9/10Avon Lake High SchoolGrades: 9-12Distance: 0.7 mi
Schools provided by the listing agent
- District: Avon Lake CSD - 4702
Source: MLS Now. This data may not be complete. We recommend contacting the local school district to confirm school assignments for this home.
Get a cash offer in 3 minutes
Find out how much your home could sell for in as little as 3 minutes with a no-obligation cash offer.
Estimated market value
$272,000
Get a cash offer in 3 minutes
Find out how much your home could sell for in as little as 3 minutes with a no-obligation cash offer.
Estimated market value
$272,000

