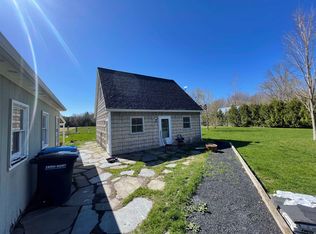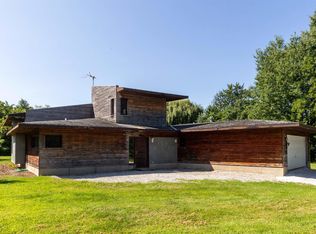Tremendous opportunity to own a 2300+ sq. ft. home on just under an acre with deeded lake access for under $120,000! In need of some TLC, this home offers the right buyer a chance to make a house a home. In addition to an open floorplan and a great flat lot, this home has many fantastic features. A large attached 2 car garage with 2nd floor storage, a beautiful Great Room with hardwood floors, a spacious outdoor patio with covered pergola and above ground pool and a detached outbuilding with perfect parking for a boat. Don't forget the shared 240' beach a short walk away. Located just off of West Shore Road in Isle La Motte, this home is close to great recreational opportunities including biking, boating, golfing and historic St. Anne's Shrine. Don't miss out, take a look today! Home Sold AS IS.
This property is off market, which means it's not currently listed for sale or rent on Zillow. This may be different from what's available on other websites or public sources.

