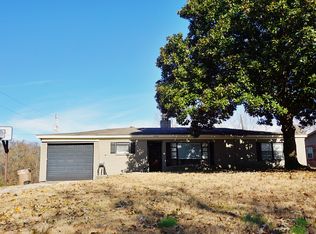Closed
$235,000
1840 Cogbill Rd, Wynne, AR 72396
3beds
1,948sqft
Single Family Residence
Built in 1967
0.65 Acres Lot
$236,600 Zestimate®
$121/sqft
$1,562 Estimated rent
Home value
$236,600
Estimated sales range
Not available
$1,562/mo
Zestimate® history
Loading...
Owner options
Explore your selling options
What's special
HUGE Price Reduction! Seller OPEN to Buyers closing cost credit! Discover the perfect blend of nature and convenience on this updated 3 bed, 2 bath home nestled on a .65-acre lot just above town. Enjoy peaceful wooded views while staying close to everything you need. Inside, the open-concept living space is filled with natural light and features an exposed brick gas fireplace. The updated kitchen is perfect for gathering, offering recessed lighting, generous cabinetry, pantry, breakfast bar, and cozy dining nook. French doors open to an 8x20 deck and 12x25 concrete patio—your private backyard retreat surrounded by trees and birdsong. The spacious primary suite, refreshed finishes, and thoughtful layout make this home both stylish and functional. A 700 sq ft attached garage is a true bonus with ceiling fans, recessed lighting, gas fireplace, and insulated door—ideal for vehicles or workshop use. A 12x16 shed adds storage, and the extended driveway includes a pad for your boat or RV. Move-in ready with updates throughout—this home has it all!
Zillow last checked: 8 hours ago
Listing updated: October 10, 2025 at 12:24pm
Listed by:
Jason Nichols 501-951-7170,
Cross County Realty
Bought with:
Jeanna Bieber, AR
Hastings Real Estate
Source: CARMLS,MLS#: 25026028
Facts & features
Interior
Bedrooms & bathrooms
- Bedrooms: 3
- Bathrooms: 2
- Full bathrooms: 2
Dining room
- Features: Eat-in Kitchen
Heating
- Central Heat-Unspecified
Cooling
- Central Air
Appliances
- Included: Microwave, Electric Range, Dishwasher, Disposal
- Laundry: Laundry Room
Features
- Primary Bedroom/Main Lv, Guest Bedroom/Main Lv
- Flooring: Tile, Laminate
- Has fireplace: Yes
- Fireplace features: Gas Logs Present
Interior area
- Total structure area: 1,948
- Total interior livable area: 1,948 sqft
Property
Parking
- Total spaces: 2
- Parking features: Garage, Two Car
- Has garage: Yes
Features
- Levels: One
- Stories: 1
Lot
- Size: 0.65 Acres
- Dimensions: 190 x 150
- Features: Sloped, Cleared, Subdivided
Details
- Parcel number: 90004170000
Construction
Type & style
- Home type: SingleFamily
- Architectural style: Ranch
- Property subtype: Single Family Residence
Materials
- Foundation: Slab
- Roof: Metal
Condition
- New construction: No
- Year built: 1967
Utilities & green energy
- Electric: Electric-Co-op
- Sewer: Public Sewer
- Water: Public
Community & neighborhood
Location
- Region: Wynne
- Subdivision: Henson
HOA & financial
HOA
- Has HOA: No
Other
Other facts
- Road surface type: Paved
Price history
| Date | Event | Price |
|---|---|---|
| 9/25/2025 | Sold | $235,000$121/sqft |
Source: | ||
| 8/30/2025 | Contingent | $235,000$121/sqft |
Source: | ||
| 8/22/2025 | Price change | $235,000-8.6%$121/sqft |
Source: | ||
| 8/2/2025 | Price change | $257,000-3%$132/sqft |
Source: | ||
| 7/2/2025 | Listed for sale | $265,000-5%$136/sqft |
Source: | ||
Public tax history
| Year | Property taxes | Tax assessment |
|---|---|---|
| 2024 | $824 -8.6% | $26,810 |
| 2023 | $902 -5.3% | $26,810 |
| 2022 | $952 +3.8% | $26,810 +2.7% |
Find assessor info on the county website
Neighborhood: 72396
Nearby schools
GreatSchools rating
- 5/10Wynne Intermediate SchoolGrades: 3-5Distance: 0.7 mi
- 4/10Wynne Junior High SchoolGrades: 6-8Distance: 0.8 mi
- 4/10Wynne High SchoolGrades: 9-12Distance: 1 mi

Get pre-qualified for a loan
At Zillow Home Loans, we can pre-qualify you in as little as 5 minutes with no impact to your credit score.An equal housing lender. NMLS #10287.
