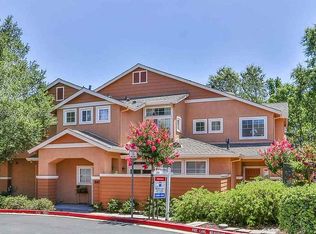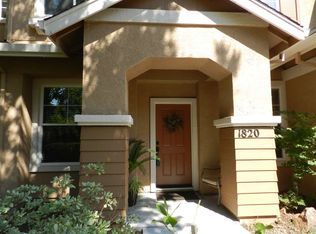Move right in and enjoy sheltering in place with this open, airy, light filled end unit with a fantastic floorplan. Kitchen/Family "Great Room" concept with gas fireplace and custom built-in for wall mounted T.V. and storage. Luxury Vinyl Tile downstairs, carpet (installed 11/10/2020) upstairs. Side by side Laundry in Closet Off the Kitchen. Nice, private patio off Family Room. Master bed & bath upstairs with a 2nd bath, large 2nd bedroom and a 3rd bedroom or home office. Great community located in an excellent commute location near highways 680 and 580. Lovingly lived in for 12 years, seller is only relocating to be closer to family.
This property is off market, which means it's not currently listed for sale or rent on Zillow. This may be different from what's available on other websites or public sources.

