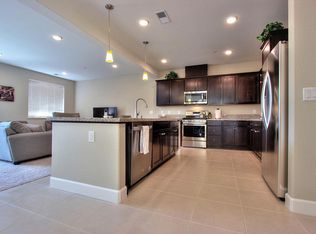3-Bedroom, 2.5 bath, 2-car garage with driveway, high power EV charger in garage. A luxury townhome/condo. Located in desirable Esplanade community in Damonte Ranch, this beautiful, 6-years new, south facing sunny luxury home feels more like a single-family residence than a condo. One of the best lots in the complex offering a huge private backyard with paver patio and spectacular unobstructed views of open space, trails and hills. Grand open floor plan, enormous great room with stainless steel gourmet kitchen featuring granite counters, an oversized island and seating for 4. First floor also features a mudroom and spacious powder room. Upstairs you'll find 3 bedrooms. Master has walk-in closet and bath en-suite with big shower and double sinks. A second large full bathroom plus convenient laundry room with new LG washer/dryer are also upstairs. Access to a well equipped community weight room included. Walking distance to the new and well rated Jwood Raw Elementary school, shopping and Damonte Park. Freeway is easily accessible. Schools: Jwood Raw Elementary School(school is visible from backyard), Depoali Middle School, and Damonte Ranch High School. Close to all that Southern Reno offers! Property is unfurnished. Available to tour starting on 11/1. Owner pays HOA, garbage/recycling, Sewer. Renter pays remaining utilities. High power EV charger in garage. No smoking/vaping.
This property is off market, which means it's not currently listed for sale or rent on Zillow. This may be different from what's available on other websites or public sources.
