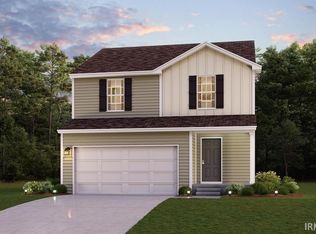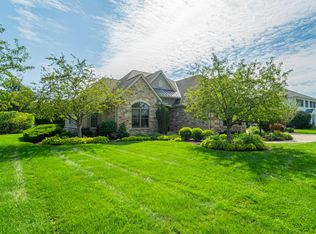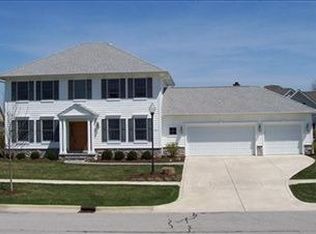Closed
$950,000
1840 Dickinson Rd, Chesterton, IN 46304
4beds
5,381sqft
Single Family Residence
Built in 1987
3.64 Acres Lot
$1,006,800 Zestimate®
$177/sqft
$4,797 Estimated rent
Home value
$1,006,800
$916,000 - $1.12M
$4,797/mo
Zestimate® history
Loading...
Owner options
Explore your selling options
What's special
Beautifully updated 4 bedroom, 4 bath ranch home on one of the most picturesque and serene settings in Northwest Indiana. Situated on over 3.5 acres and bordering Coffee Creek, this home simply has it all. Enjoy walking trails, a fishing pond, and relaxing on the screened-in-porch or decks while listening to the peaceful sounds of the creek. Incredible views as you enter the home with a wall of windows and vaulted ceilings, bringing the outside in. Stunning, gourmet kitchen, spacious dining room, hardwood floors, two fireplaces, and a walkout, finished basement with bedroom, full bathroom, huge rec room, kitchenette, and media/theatre room. Luxurious primary ensuite with private deck, double walk-in closets, whirlpool tub and walk-in shower. Spacious 3.5 car attached garage leads to an amazing 41' x 28' heated GYM! Play basketball, volleyball and pickleball YEAR-ROUND! Newer 32' x 15' building on north side of property with overhead door and pellet stove is perfect for extra storage and working on any project. Imagine living in this retreat located less than an hour from Chicago, 4 miles to the Indiana Dunes National Park, and a short bike or golf cart ride into town to visit Chesterton's European Market and many festivals. Welcome Home!
Zillow last checked: 8 hours ago
Listing updated: May 08, 2025 at 03:09pm
Listed by:
Amy Redman,
Dunes Realty, LLC 219-617-6700
Bought with:
LaShea Holmes, RB22000560
Realty Executives Premier
Karl Wehle, RB14033019
Realty Executives Premier
Source: NIRA,MLS#: 811100
Facts & features
Interior
Bedrooms & bathrooms
- Bedrooms: 4
- Bathrooms: 4
- Full bathrooms: 2
- 3/4 bathrooms: 1
- 1/2 bathrooms: 1
Primary bedroom
- Area: 310
- Dimensions: 20.0 x 15.5
Bedroom 2
- Area: 239.08
- Dimensions: 13.9 x 17.2
Bedroom 3
- Area: 162.18
- Dimensions: 15.3 x 10.6
Bedroom 4
- Area: 280.31
- Dimensions: 17.4 x 16.11
Den
- Area: 211.65
- Dimensions: 14.11 x 15.0
Dining room
- Area: 247.02
- Dimensions: 17.9 x 13.8
Family room
- Area: 346.86
- Dimensions: 24.6 x 14.1
Great room
- Area: 473.55
- Dimensions: 23.1 x 20.5
Gym
- Area: 1148
- Dimensions: 41.0 x 28.0
Kitchen
- Area: 324
- Dimensions: 21.6 x 15.0
Laundry
- Area: 95.48
- Dimensions: 15.4 x 6.2
Living room
- Area: 596.7
- Dimensions: 25.5 x 23.4
Media room
- Area: 270.6
- Dimensions: 24.6 x 11.0
Other
- Area: 172
- Dimensions: 20.0 x 8.6
Other
- Description: Screened-in-porch
- Area: 198.73
- Dimensions: 16.7 x 11.9
Heating
- Forced Air
Appliances
- Included: Dishwasher, Washer, Stainless Steel Appliance(s), Self Cleaning Oven, Microwave, Ice Maker, Free-Standing Refrigerator, Free-Standing Gas Oven, Dryer, Disposal
Features
- Built-in Features, Soaking Tub, Stone Counters, Recessed Lighting, His and Hers Closets, Entrance Foyer, Ceiling Fan(s)
- Basement: Bath/Stubbed,Exterior Entry,Walk-Out Access,Storage Space,Full,Finished
- Number of fireplaces: 2
- Fireplace features: Double Sided, Living Room, Masonry
Interior area
- Total structure area: 5,381
- Total interior livable area: 5,381 sqft
- Finished area above ground: 3,078
Property
Parking
- Total spaces: 3.5
- Parking features: Attached, Concrete, Garage Door Opener
- Attached garage spaces: 3.5
Features
- Levels: One
- Exterior features: Private Yard
- Has view: Yes
- View description: Creek/Stream, Pond
- Has water view: Yes
- Water view: Creek/Stream,Pond
- Waterfront features: Creek
- Body of water: Coffee Creek
Lot
- Size: 3.64 Acres
- Features: Back Yard, Secluded, Irregular Lot, Private, Pond on Lot, Paved, Landscaped, Gentle Sloping
Details
- Has additional parcels: Yes
- Parcel number: 640707127004000007
Construction
Type & style
- Home type: SingleFamily
- Property subtype: Single Family Residence
Condition
- Updated/Remodeled
- New construction: No
- Year built: 1987
Utilities & green energy
- Sewer: Public Sewer
- Water: Public
Community & neighborhood
Location
- Region: Chesterton
- Subdivision: None
Other
Other facts
- Listing agreement: Exclusive Agency
- Listing terms: Cash,VA Loan,FHA,Conventional
Price history
| Date | Event | Price |
|---|---|---|
| 5/7/2025 | Sold | $950,000-5%$177/sqft |
Source: | ||
| 3/31/2025 | Pending sale | $999,900$186/sqft |
Source: | ||
| 3/19/2025 | Contingent | $999,900$186/sqft |
Source: | ||
| 3/10/2025 | Price change | $999,900-2.4%$186/sqft |
Source: | ||
| 2/25/2025 | Price change | $1,025,000-2.4%$190/sqft |
Source: | ||
Public tax history
| Year | Property taxes | Tax assessment |
|---|---|---|
| 2024 | $9,072 -3.1% | $765,800 -0.5% |
| 2023 | $9,365 +14% | $769,700 -18.6% |
| 2022 | $8,215 +6.3% | $946,000 +34.5% |
Find assessor info on the county website
Neighborhood: 46304
Nearby schools
GreatSchools rating
- 9/10Westchester Intermediate SchoolGrades: 5-6Distance: 1.3 mi
- 1/10Trojan Virtual AcademyGrades: 1-12Distance: 1.6 mi
- 9/10Chesterton Senior High SchoolGrades: 9-12Distance: 1.4 mi
Get a cash offer in 3 minutes
Find out how much your home could sell for in as little as 3 minutes with a no-obligation cash offer.
Estimated market value$1,006,800
Get a cash offer in 3 minutes
Find out how much your home could sell for in as little as 3 minutes with a no-obligation cash offer.
Estimated market value
$1,006,800


